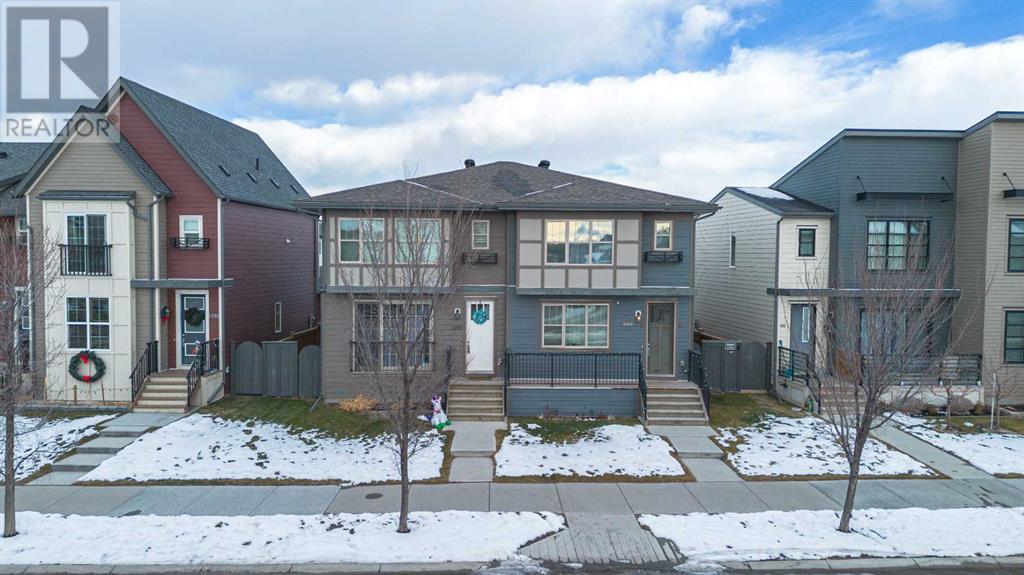$ 559,900 – 1293 Walden Drive Southeast
3 BR / 3 BA Single Family – Calgary
Unique opportunity to own a Beautiful, Well kept 3 beds, 2.5 Bath, dual living room with double detached garage, semi-detached home in everyone’s favourite Community of Walden. As Soon as you walk into the main floor, you are greeted with 1st Den or Family room that’s perfect for work from home set up or extra entertainment space, as you move further Highly upgraded kitchen with Stainless steel appliances, chimney hood fan, quartz counter top, Kitchen Island and spacious dining room at the end of the house, With Cozy living room that’s looking back onto magnificent Low maintenance backyard with huge deck ready for summer barbecues. Upper floor Plan is perfect with 2 large size bedrooms at one end and master bedroom on the other end separated by laundry room and main bath in the middle. Talk about everything you need in Master bedroom, Ensuite with shower-tub and Large Vanity, Huge walk-in closet with double stacked closet shelves. Already falling in love? Wait there is more: Large windows for natural lights, Porch at front, large over sized Detached double garage, Location close to public transit, large kitchen island, 9 ft ceiling main floor and Unfinished basement awaits for all your ideas. Let’s talk about location: This house is ideally located with 1 block away from Both future public elementary site and future separate elementary junior high school, soccer field and parks. Quick walk or drive with major shopping plaza like Township Plaza and Gates of Walden. 5 minutes Access to Stoney that can connect to anywhere in Calgary. This house offers more than we can list…!! Call today for tour and checkout 3D tour…!! (id:6769)Construction Info
| Interior Finish: | 1525 |
|---|---|
| Flooring: | Carpeted,Ceramic Tile,Vinyl Plank |
| Parking Covered: | 2 |
|---|---|
| Parking: | 2 |
Rooms Dimension
Listing Agent:
Sam Patel
Brokerage:
ROYAL LEPAGE SOLUTIONS
Disclaimer:
Display of MLS data is deemed reliable but is not guaranteed accurate by CREA.
The trademarks REALTOR, REALTORS and the REALTOR logo are controlled by The Canadian Real Estate Association (CREA) and identify real estate professionals who are members of CREA. The trademarks MLS, Multiple Listing Service and the associated logos are owned by The Canadian Real Estate Association (CREA) and identify the quality of services provided by real estate professionals who are members of CREA. Used under license.
Listing data last updated date: 2023-12-29 08:46:16
Not intended to solicit properties currently listed for sale.The trademarks REALTOR®, REALTORS® and the REALTOR® logo are controlled by The Canadian Real Estate Association (CREA®) and identify real estate professionals who are members of CREA®. The trademarks MLS®, Multiple Listing Service and the associated logos are owned by CREA® and identify the quality of services provided by real estate professionals who are members of CREA®. REALTOR® contact information provided to facilitate inquiries from consumers interested in Real Estate services. Please do not contact the website owner with unsolicited commercial offers.
The trademarks REALTOR, REALTORS and the REALTOR logo are controlled by The Canadian Real Estate Association (CREA) and identify real estate professionals who are members of CREA. The trademarks MLS, Multiple Listing Service and the associated logos are owned by The Canadian Real Estate Association (CREA) and identify the quality of services provided by real estate professionals who are members of CREA. Used under license.
Listing data last updated date: 2023-12-29 08:46:16
Not intended to solicit properties currently listed for sale.The trademarks REALTOR®, REALTORS® and the REALTOR® logo are controlled by The Canadian Real Estate Association (CREA®) and identify real estate professionals who are members of CREA®. The trademarks MLS®, Multiple Listing Service and the associated logos are owned by CREA® and identify the quality of services provided by real estate professionals who are members of CREA®. REALTOR® contact information provided to facilitate inquiries from consumers interested in Real Estate services. Please do not contact the website owner with unsolicited commercial offers.




































