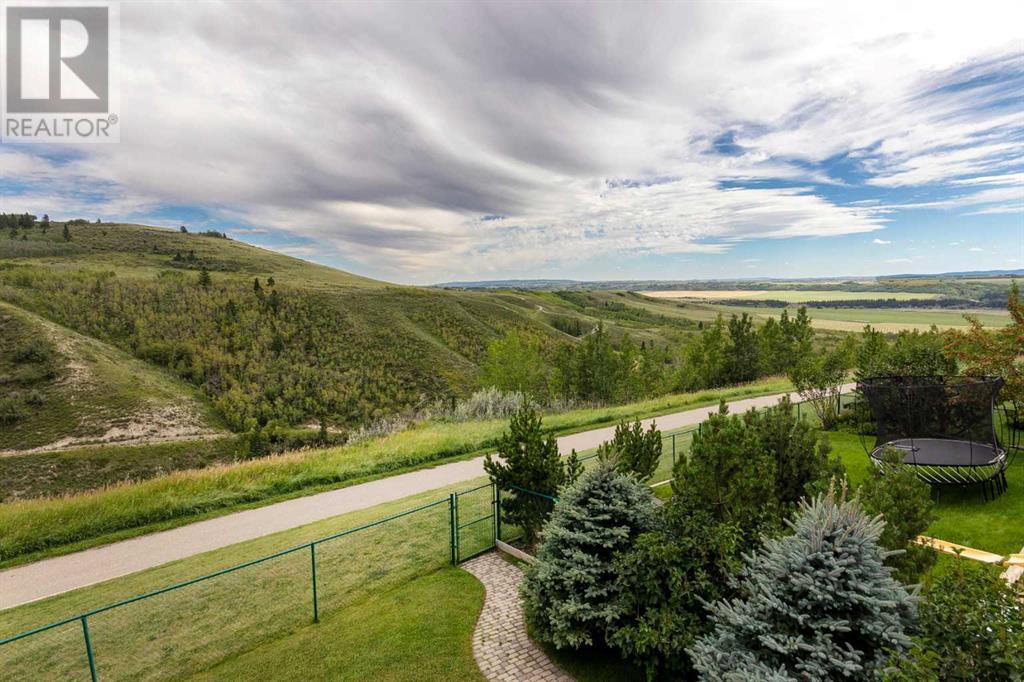$ 899,900 – 292 Gleneagles View
3 BR / 3 BA Single Family – Cochrane
Enjoy unobstructed panoramic views from both levels of this fantastic walkout bungalow backing onto the Glenbow Ranch Provincial Park! Impeccable does not begin to describe how well this large 1606 SF bungalow has been taken care of by the original homeowners. From the moment you enter, pride of ownership is obvious. The floorplan is spectacular as it draws you in to enjoy the fabulous natural light throughout. Hardwood floors and high vaulted ceilings lead straight through to double height windows in the family room. Along the way to the view, a wide hallway leads past a large office with double French doors and also a formal dining room. The kitchen is complete with a central island, granite countertops, tons of cabinets and storage space, walk-in pantry, great appliance package including a cooktop and built-in oven and a sunny breakfast nook that shares a beautiful 3-sided fireplace with the family room. Step outside to your upper deck to enjoy the picturesque scenery any time of the year. The main floor also includes a large primary bedroom with a huge walk-in closet and a 4-piece ensuite with corner bathtub and a separate shower. A laundry room with sink completes the upper level. Downstairs enjoy an additional 1550 SF in the fully developed walkout basement with 2 entertainment areas, 2nd fireplace, 2 more bedrooms separated by a 3-piece bath and ample storage areas. The backyard is beautifully landscaped and includes an interlocking brick pathway leading to the gate with access to the GlenEagles trail system. Additional comfort features of this home include central A/C, 2 furnaces, central vacuum & a heated double attached garage that is insulated, drywalled and painted. Don’t miss the 3D tour and aerial views of the property and home. Call today to view this home before you miss out. (id:6769)Construction Info
| Interior Finish: | 1606 |
|---|---|
| Flooring: | Carpeted,Ceramic Tile,Hardwood,Linoleum |
| Parking Covered: | 2 |
|---|---|
| Parking: | 4 |
Rooms Dimension
Listing Agent:
Jan Sali
Brokerage:
CENTURY 21 BAMBER REALTY LTD.
Disclaimer:
Display of MLS data is deemed reliable but is not guaranteed accurate by CREA.
The trademarks REALTOR, REALTORS and the REALTOR logo are controlled by The Canadian Real Estate Association (CREA) and identify real estate professionals who are members of CREA. The trademarks MLS, Multiple Listing Service and the associated logos are owned by The Canadian Real Estate Association (CREA) and identify the quality of services provided by real estate professionals who are members of CREA. Used under license.
Listing data last updated date: 2023-12-29 08:45:07
Not intended to solicit properties currently listed for sale.The trademarks REALTOR®, REALTORS® and the REALTOR® logo are controlled by The Canadian Real Estate Association (CREA®) and identify real estate professionals who are members of CREA®. The trademarks MLS®, Multiple Listing Service and the associated logos are owned by CREA® and identify the quality of services provided by real estate professionals who are members of CREA®. REALTOR® contact information provided to facilitate inquiries from consumers interested in Real Estate services. Please do not contact the website owner with unsolicited commercial offers.
The trademarks REALTOR, REALTORS and the REALTOR logo are controlled by The Canadian Real Estate Association (CREA) and identify real estate professionals who are members of CREA. The trademarks MLS, Multiple Listing Service and the associated logos are owned by The Canadian Real Estate Association (CREA) and identify the quality of services provided by real estate professionals who are members of CREA. Used under license.
Listing data last updated date: 2023-12-29 08:45:07
Not intended to solicit properties currently listed for sale.The trademarks REALTOR®, REALTORS® and the REALTOR® logo are controlled by The Canadian Real Estate Association (CREA®) and identify real estate professionals who are members of CREA®. The trademarks MLS®, Multiple Listing Service and the associated logos are owned by CREA® and identify the quality of services provided by real estate professionals who are members of CREA®. REALTOR® contact information provided to facilitate inquiries from consumers interested in Real Estate services. Please do not contact the website owner with unsolicited commercial offers.























































