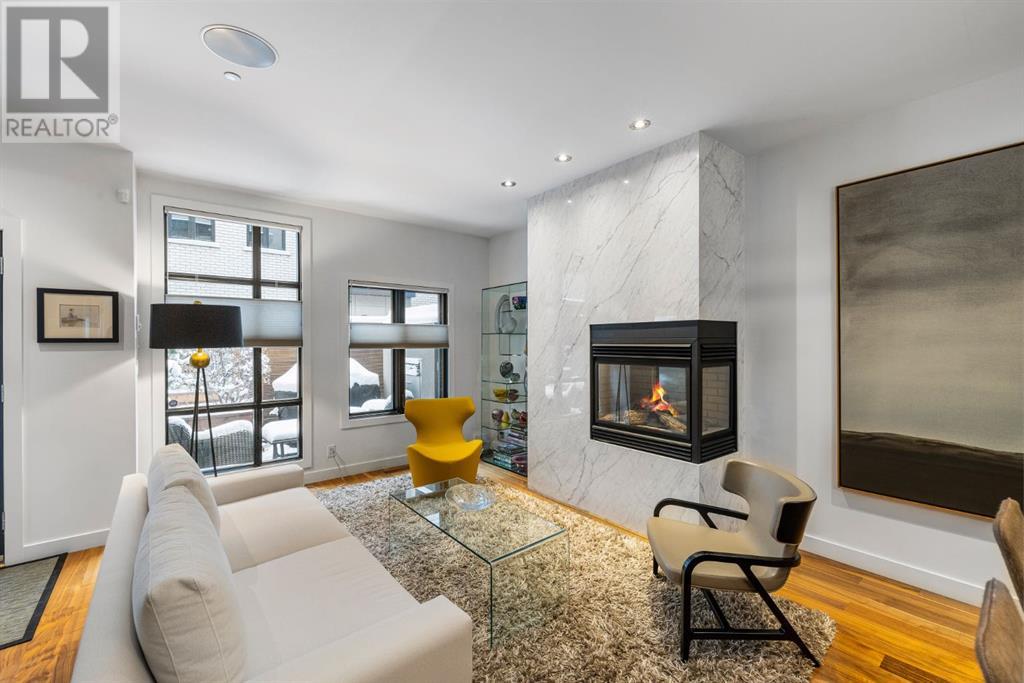$ 1,250,000 – 540 21 Avenue Southwest
2 BR / 3 BA Single Family – Calgary
Nestled in the sought-after area of Cliff Bungalow, merely a block away from the bustling array of shops and restaurants in Mission and a short stroll from the picturesque Elbow River pathways, 17th Avenue, and Stanley Park, is Mission Crossing. This impeccably constructed three-storey townhome combines luxury living with the convenience of a lock-and-leave lifestyle. The open-concept main floor is the entertainer's dream, featuring a living room, dining room, and kitchen with quartz countertops. An array of luxury appliances, including a Wolf gas range, stainless steel hood fan, Sub-Zero fridge, Bosch dishwasher, and Sharp drawer-style microwave, is sure to cater to even the most discerning buyers. Take the open staircase to the second floor where you will find a bedroom with a gorgeous south-facing patio. A splendid bathroom sits between another room that showcases downtown views. A spacious laundry room completes this floor. Ascend to the third floor, where a generously proportioned, brightly illuminated primary bedroom awaits. The ensuite features a stunning tub and a walk-in shower, promising a dream escape at the end of the day, all complemented by a private deck. For those who love to entertain, the rooftop patio offers the perfect setting, allowing you to host gatherings with ease while enjoying panoramic views. This property also offers a two-car attached heated garage within an underground parkade, providing an added layer of security. Among the various unique modern design elements in this home, you'll find an elevator serving from the garage level up to the third floor, a two-sided fireplace in the living room, recessed pot lighting, 9-foot ceilings, in-floor heating at the entrances and in the bathrooms, air conditioning, interior sprinklers, a wired-in sound system, an open riser staircase, multi-zoned camera monitoring, new hot water tank, and furnace in 2023. Aside from the standard inclusions in the condo fee, it also takes care of your yearly eleva tor inspection and annual exterior window washing.Call today and make Mission Crossing your new home! (id:6769)Construction Info
| Interior Finish: | 1921.75 |
|---|---|
| Flooring: | Carpeted,Hardwood,Tile |
| Parking Covered: | 2 |
|---|---|
| Parking: | 2 |
Rooms Dimension
Listing Agent:
Dennis J. Plintz
Brokerage:
PLINTZ REAL ESTATE
Disclaimer:
Display of MLS data is deemed reliable but is not guaranteed accurate by CREA.
The trademarks REALTOR, REALTORS and the REALTOR logo are controlled by The Canadian Real Estate Association (CREA) and identify real estate professionals who are members of CREA. The trademarks MLS, Multiple Listing Service and the associated logos are owned by The Canadian Real Estate Association (CREA) and identify the quality of services provided by real estate professionals who are members of CREA. Used under license.
Listing data last updated date: 2023-11-08 09:21:28
Not intended to solicit properties currently listed for sale.The trademarks REALTOR®, REALTORS® and the REALTOR® logo are controlled by The Canadian Real Estate Association (CREA®) and identify real estate professionals who are members of CREA®. The trademarks MLS®, Multiple Listing Service and the associated logos are owned by CREA® and identify the quality of services provided by real estate professionals who are members of CREA®. REALTOR® contact information provided to facilitate inquiries from consumers interested in Real Estate services. Please do not contact the website owner with unsolicited commercial offers.
The trademarks REALTOR, REALTORS and the REALTOR logo are controlled by The Canadian Real Estate Association (CREA) and identify real estate professionals who are members of CREA. The trademarks MLS, Multiple Listing Service and the associated logos are owned by The Canadian Real Estate Association (CREA) and identify the quality of services provided by real estate professionals who are members of CREA. Used under license.
Listing data last updated date: 2023-11-08 09:21:28
Not intended to solicit properties currently listed for sale.The trademarks REALTOR®, REALTORS® and the REALTOR® logo are controlled by The Canadian Real Estate Association (CREA®) and identify real estate professionals who are members of CREA®. The trademarks MLS®, Multiple Listing Service and the associated logos are owned by CREA® and identify the quality of services provided by real estate professionals who are members of CREA®. REALTOR® contact information provided to facilitate inquiries from consumers interested in Real Estate services. Please do not contact the website owner with unsolicited commercial offers.


























