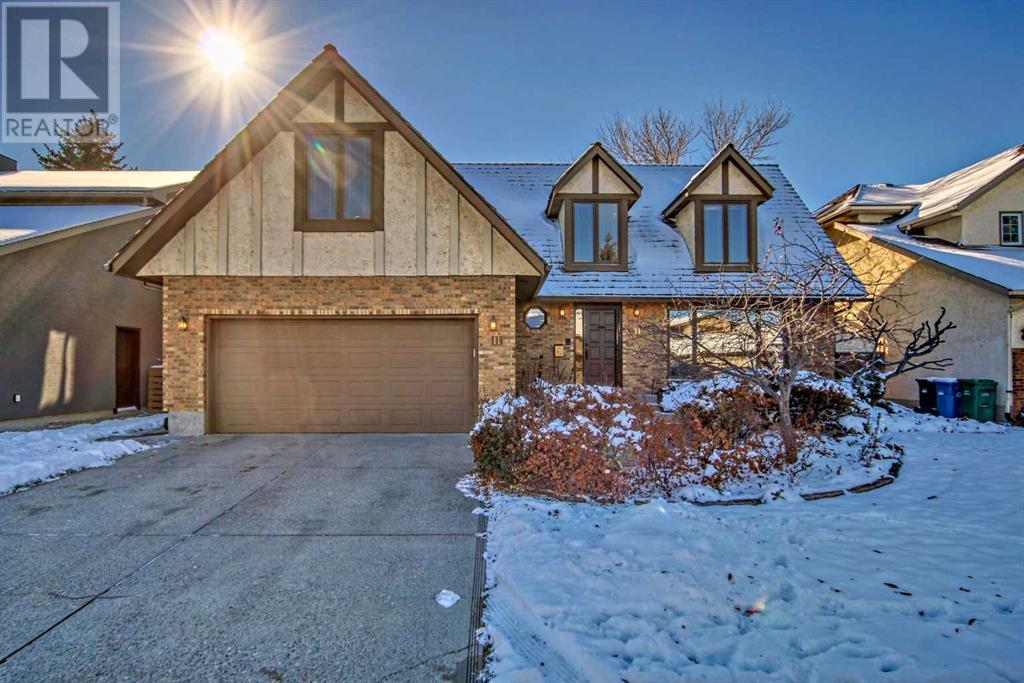$ 849,000 – 11 Deerbrook Road Southeast
5 BR / 3 BA Single Family – Calgary
Nestled in the heart of Deer Run Estates, this stunning executive family home, lovingly maintained by the original owner, stands as a testament to timeless elegance. This custom-built brick and stucco home is on a wider lot and has that curb appeal that rarely comes on the market. Tucked away on a tranquil street, this phenomenal two-story residence, graced with a south-facing backyard, is one of the largest homes in Deer Run, offering 5 bedrooms on the second floor and a generous 3703 sq ft of developed living space. The classic maple hardwood floors through out and contemporary color palette create a warm and inviting ambiance for relaxed living. As you approach the front door, a serene seating nook framed by staggered cement and foliage invites you to savor a moment of tranquility. Inside, a grand entry welcomes guests, leading to a formal living room with expansive windows including custom shelving, and an intimate formal dining room bathed in southern sunlight. The chef's dream kitchen has abundant cupboard space, stainless steel appliances, granite countertops and an eat up island—the heart of family gatherings. French patio doors in the informal dining area offer captivating views of the backyard paradise. The spacious family room features a large picture window and a cozy wood fireplace, ideal for keeping an eye on what going on in the backyard. Completing the main floor is a discreet 2-piece guest bathroom. Upstairs, a generous landing connects five bedrooms, each with walk-in closets and gleaming hardwood floors. The vast master bedroom boasts a substantial walk-in closet, makeup area, and an en-suite bath. Four additional well-appointed bedrooms and another 4-piece bath ensure plenty of space to spread out. The basement offers a sprawling "L"-shaped family room with a wall of cabinets, an organized laundry / utility area, and a tucked-away room perfect for hobbies, office, workshop great flex room. The property includes an insulated double-car garage wit h ample shelving (even a shoe closet) and a two-car parking pad. A superb backyard to die for including three distinct entertainment zones, Deck, patio, and secret shaded corner deck all enveloped with privacy trees , shrubs, a sturdy fence and luxury hardscaping. Located close, (real close) to Fish Creek Park and schools. Complete with a supersized shed ... You will love this home.... (id:6769)Construction Info
| Interior Finish: | 2585 |
|---|---|
| Flooring: | Hardwood |
| Parking Covered: | 2 |
|---|---|
| Parking: | 4 |
Rooms Dimension
Listing Agent:
Karen Blair
Brokerage:
REAL ESTATE PROFESSIONALS INC.
Disclaimer:
Display of MLS data is deemed reliable but is not guaranteed accurate by CREA.
The trademarks REALTOR, REALTORS and the REALTOR logo are controlled by The Canadian Real Estate Association (CREA) and identify real estate professionals who are members of CREA. The trademarks MLS, Multiple Listing Service and the associated logos are owned by The Canadian Real Estate Association (CREA) and identify the quality of services provided by real estate professionals who are members of CREA. Used under license.
Listing data last updated date: 2023-11-08 09:19:12
Not intended to solicit properties currently listed for sale.The trademarks REALTOR®, REALTORS® and the REALTOR® logo are controlled by The Canadian Real Estate Association (CREA®) and identify real estate professionals who are members of CREA®. The trademarks MLS®, Multiple Listing Service and the associated logos are owned by CREA® and identify the quality of services provided by real estate professionals who are members of CREA®. REALTOR® contact information provided to facilitate inquiries from consumers interested in Real Estate services. Please do not contact the website owner with unsolicited commercial offers.
The trademarks REALTOR, REALTORS and the REALTOR logo are controlled by The Canadian Real Estate Association (CREA) and identify real estate professionals who are members of CREA. The trademarks MLS, Multiple Listing Service and the associated logos are owned by The Canadian Real Estate Association (CREA) and identify the quality of services provided by real estate professionals who are members of CREA. Used under license.
Listing data last updated date: 2023-11-08 09:19:12
Not intended to solicit properties currently listed for sale.The trademarks REALTOR®, REALTORS® and the REALTOR® logo are controlled by The Canadian Real Estate Association (CREA®) and identify real estate professionals who are members of CREA®. The trademarks MLS®, Multiple Listing Service and the associated logos are owned by CREA® and identify the quality of services provided by real estate professionals who are members of CREA®. REALTOR® contact information provided to facilitate inquiries from consumers interested in Real Estate services. Please do not contact the website owner with unsolicited commercial offers.























































