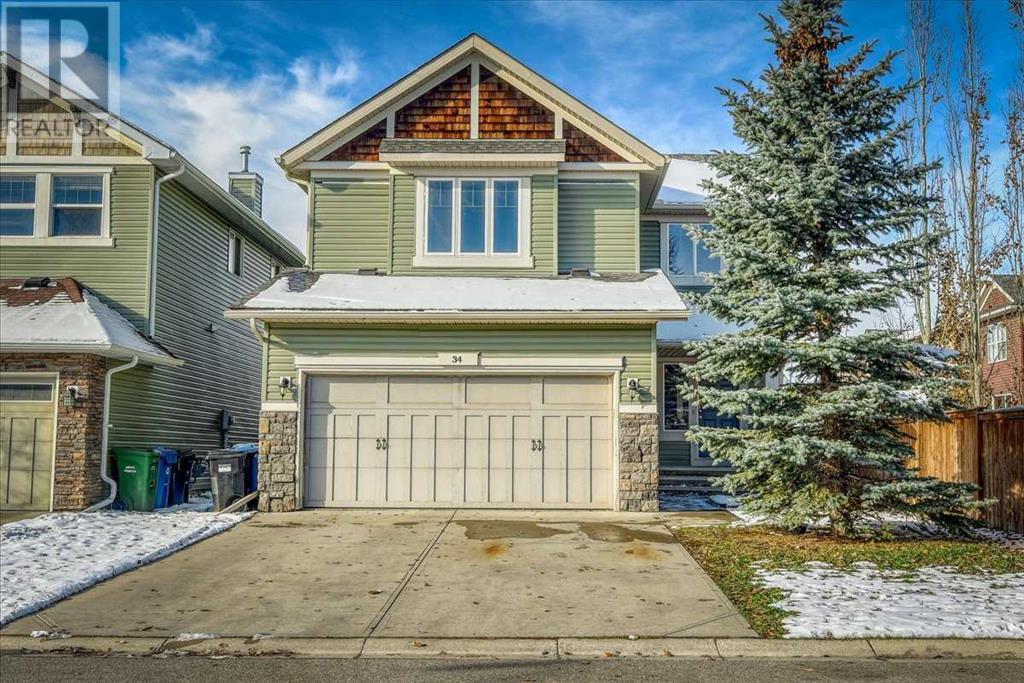$ 599,900 – 34 Silverado Creek Crescent Southwest
3 BR / 3 BA Single Family – Calgary
What a fantastic opportunity to make this home your reality!! This 1,914 sq ft 2-storey home with double attached garage is located on a quiet Crescent with a sunny west facing back yard in Silverado. As you step inside, you'll be welcomed by a spacious foyer that sets the tone for the warm and inviting atmosphere throughout the house. The open concept main floor connects the living room complete with a corner gas fireplace, dining room and kitchen, creating a perfect space for entertaining. Large windows throughout the house flood the interior with natural light, creating a bright and airy ambiance. The kitchen boasts granite counter tops, spacious island, espresso coloured cabinets, corner pantry, stainless steel appliances and hardwood floors. The main floor also features a spacious laundry room and a 2-piece powder room. As you ascend the gorgeous staircase you will find the bonus room with high ceilings and huge windows to brighten up the entire floor. The primary suite features a spacious walk-in closet, a beautiful 4-piece ensuite with separate tub and shower. The other 2 bedrooms are spacious and are adjacent to the 4-piece main bath. The lower level is carpeted, perfect for working out and ready for your plans for future development. As an added bonus – new shingles, new siding and new hot water tank in 2021. All you have to do is pack your bags, do a little painting and move in. Situated close to all amenities, including schools, shops, and parks, this home offers a lifestyle of ease and convenience and a perfect blend of comfort and style. Book a private showing with your favorite Realtor today. (id:6769)Construction Info
| Interior Finish: | 1914 |
|---|---|
| Flooring: | Carpeted,Ceramic Tile,Hardwood |
| Parking Covered: | 2 |
|---|---|
| Parking: | 4 |
Rooms Dimension
Listing Agent:
Louie Talerico
Brokerage:
RE/MAX LANDAN REAL ESTATE
Disclaimer:
Display of MLS data is deemed reliable but is not guaranteed accurate by CREA.
The trademarks REALTOR, REALTORS and the REALTOR logo are controlled by The Canadian Real Estate Association (CREA) and identify real estate professionals who are members of CREA. The trademarks MLS, Multiple Listing Service and the associated logos are owned by The Canadian Real Estate Association (CREA) and identify the quality of services provided by real estate professionals who are members of CREA. Used under license.
Listing data last updated date: 2023-11-08 09:18:49
Not intended to solicit properties currently listed for sale.The trademarks REALTOR®, REALTORS® and the REALTOR® logo are controlled by The Canadian Real Estate Association (CREA®) and identify real estate professionals who are members of CREA®. The trademarks MLS®, Multiple Listing Service and the associated logos are owned by CREA® and identify the quality of services provided by real estate professionals who are members of CREA®. REALTOR® contact information provided to facilitate inquiries from consumers interested in Real Estate services. Please do not contact the website owner with unsolicited commercial offers.
The trademarks REALTOR, REALTORS and the REALTOR logo are controlled by The Canadian Real Estate Association (CREA) and identify real estate professionals who are members of CREA. The trademarks MLS, Multiple Listing Service and the associated logos are owned by The Canadian Real Estate Association (CREA) and identify the quality of services provided by real estate professionals who are members of CREA. Used under license.
Listing data last updated date: 2023-11-08 09:18:49
Not intended to solicit properties currently listed for sale.The trademarks REALTOR®, REALTORS® and the REALTOR® logo are controlled by The Canadian Real Estate Association (CREA®) and identify real estate professionals who are members of CREA®. The trademarks MLS®, Multiple Listing Service and the associated logos are owned by CREA® and identify the quality of services provided by real estate professionals who are members of CREA®. REALTOR® contact information provided to facilitate inquiries from consumers interested in Real Estate services. Please do not contact the website owner with unsolicited commercial offers.






































