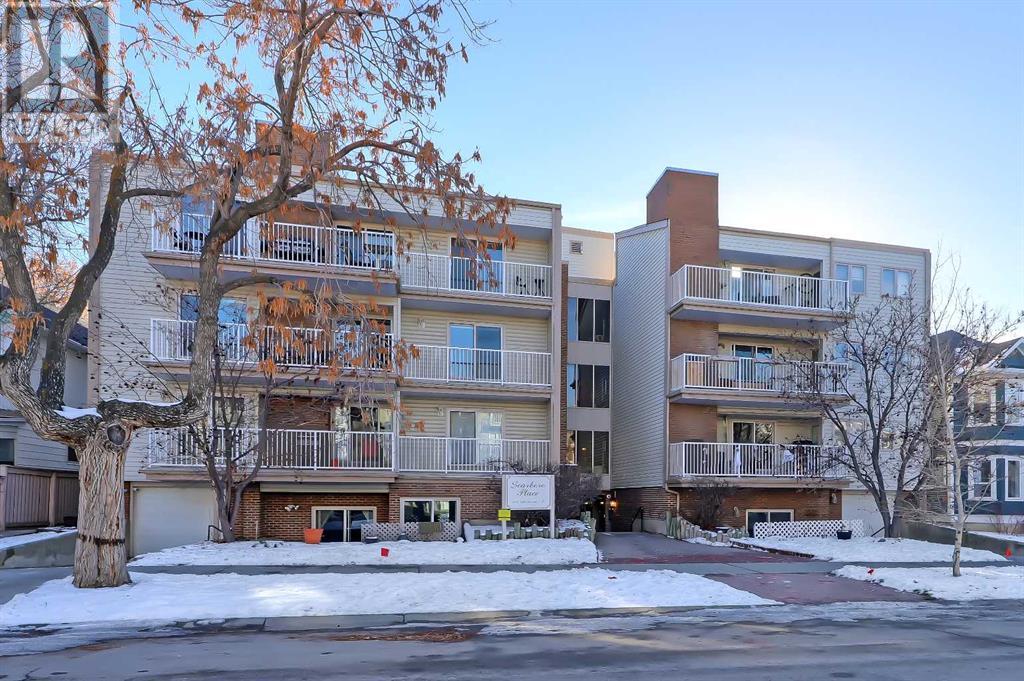$ 245,000 – 1625 14 Avenue Southwest
2 BR / 1 BA Single Family – Calgary
*VISIT MULTIMEDIA LINK FOR FULL DETAILS & FLOORPLANS!* AFFORDABLE URBAN LIVING is at your fingertips with this remarkable and spacious condo in Sunalta! You will love this HUGE 1,220+ sq ft 2-bed condo w/ a large sunny SOUTH-facing balcony extending across the back w/ sliding doors from the living room and both bedrooms. Laminate flooring spans the main living areas, and tiled flooring in the kitchen and the bathroom - NO CARPET IN THIS CONDO! The functional kitchen boasts an abundance of counter and cabinet space and includes all the essential appliances. The living room features a stone-faced electric fireplace. LUXURIOUS 5-PC cheater ensuite w/ stand-up steam shower, large jetted tub and oversized vanity w/ dual sinks. This unit boasts a LARGE in-suite laundry room w/full-size side-by-side washer and dryer, plus extra storage, an in-suite storage room, and 3x linen closets for your convenience. Plus, one assigned covered parking stall. Surrounded by plenty of nearby amenities, including Royal Sunalta Park and Playground, the Sunalta Community Garden, Sacred Heart School, Sunalta School, Connaught School, and Mt. Royal School are all just steps away. Midtown Co-op Food Store and Community Natural Foods is just a stone's throw away. And for dining and entertainment options, trendy 17 Avenue is a mere three blocks away. Sunalta Train Station is just a 5-minute walk. This is EXCEPTIONAL VALUE. Contact us today for your private showing! (id:6769)Construction Info
| Interior Finish: | 1224.56 |
|---|---|
| Flooring: | Laminate,Tile |
| Parking: | 1 |
|---|
Rooms Dimension
Listing Agent:
Devon Sankey
Brokerage:
RE/MAX HOUSE OF REAL ESTATE
Disclaimer:
Display of MLS data is deemed reliable but is not guaranteed accurate by CREA.
The trademarks REALTOR, REALTORS and the REALTOR logo are controlled by The Canadian Real Estate Association (CREA) and identify real estate professionals who are members of CREA. The trademarks MLS, Multiple Listing Service and the associated logos are owned by The Canadian Real Estate Association (CREA) and identify the quality of services provided by real estate professionals who are members of CREA. Used under license.
Listing data last updated date: 2023-11-08 09:18:44
Not intended to solicit properties currently listed for sale.The trademarks REALTOR®, REALTORS® and the REALTOR® logo are controlled by The Canadian Real Estate Association (CREA®) and identify real estate professionals who are members of CREA®. The trademarks MLS®, Multiple Listing Service and the associated logos are owned by CREA® and identify the quality of services provided by real estate professionals who are members of CREA®. REALTOR® contact information provided to facilitate inquiries from consumers interested in Real Estate services. Please do not contact the website owner with unsolicited commercial offers.
The trademarks REALTOR, REALTORS and the REALTOR logo are controlled by The Canadian Real Estate Association (CREA) and identify real estate professionals who are members of CREA. The trademarks MLS, Multiple Listing Service and the associated logos are owned by The Canadian Real Estate Association (CREA) and identify the quality of services provided by real estate professionals who are members of CREA. Used under license.
Listing data last updated date: 2023-11-08 09:18:44
Not intended to solicit properties currently listed for sale.The trademarks REALTOR®, REALTORS® and the REALTOR® logo are controlled by The Canadian Real Estate Association (CREA®) and identify real estate professionals who are members of CREA®. The trademarks MLS®, Multiple Listing Service and the associated logos are owned by CREA® and identify the quality of services provided by real estate professionals who are members of CREA®. REALTOR® contact information provided to facilitate inquiries from consumers interested in Real Estate services. Please do not contact the website owner with unsolicited commercial offers.













































