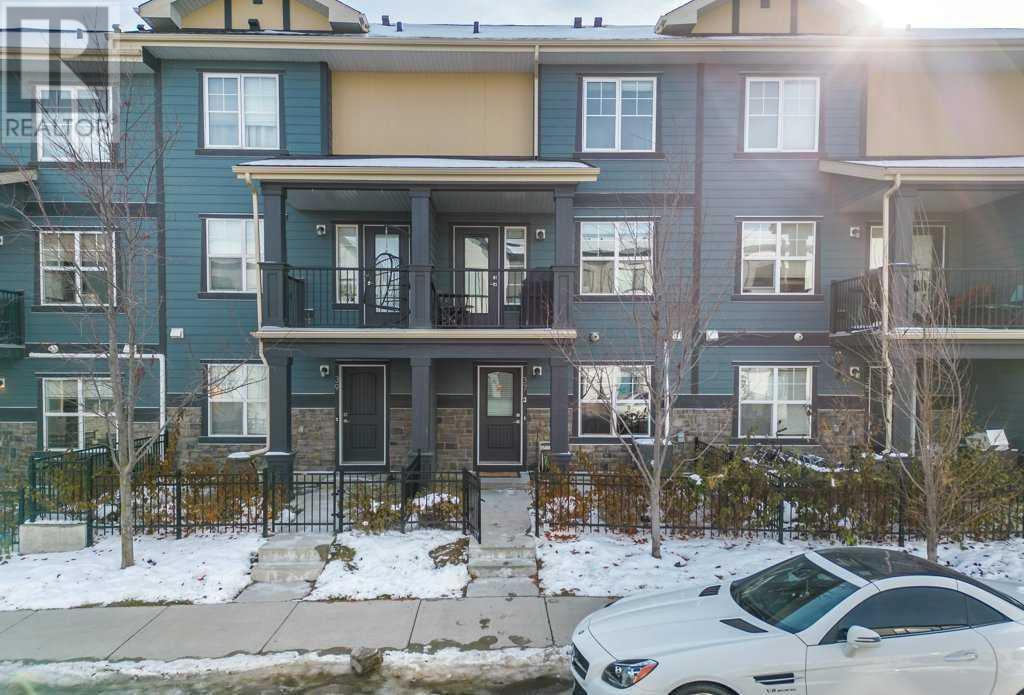$ 475,000 – 37 Evanscrest Court Northwest
3 BR / 3 BA Single Family – Calgary
Welcome to this spacious and well-appointed 3-bedroom, 3-bathroom townhouse, offering a generous 1,324 square feet of living space spread across three levels. Located in the popular community of Evanston, this unit is perfect for families and anyone looking for a convenient and comfortable living space. As you enter the townhouse, you are welcomed into a bright and functional foyer, complete with a den that can serve as an office, gym, or tv room. The den is complemented by a closet and a utility area for your storage needs. Additionally, this level provides direct access to the double attached garage. Heading up the stairs to the second level, you'll discover the main living and dining area that is designed with an open concept, providing a spacious and welcoming atmosphere for gatherings and everyday living. Large windows flood the space with natural light, and the neutral colour palette allows for easy personalization. The well-equipped kitchen features stainless steel appliances, a convenient pantry, and beautiful granite countertops, including an island that doubles as a breakfast bar. This kitchen layout makes meal preparation a pleasure. Convenience continues on this level with a main floor laundry room, and an additional 2-piece bathroom on this floor offers added practicality and ensures the comfort of your guests. The top floor of this townhouse hosts all three bedrooms, including the primary suite. The primary bedroom boasts a spacious walk-in closet, providing ample storage for your wardrobe, and a 3-piece ensuite bathroom for added privacy and convenience. The other two bedrooms are situated on the opposite side of the floor and share a well-appointed 4-piece bathroom. This layout ensures that everyone in the family enjoys their own space and privacy. This townhouse is part of a well-managed complex with low condo fees, ensuring that your investment is protected and maintenance is hassle-free. The Evanston community itself is known for its family-friend ly atmosphere and a host of nearby amenities. A full shopping complex is within easy reach, making grocery shopping and retail therapy a breeze. Parks and schools are also conveniently located, catering to the needs of residents of all ages. Don't miss the opportunity to move into this fantastic townhouse before Christmas. With its ideal layout, modern features, and prime location in the Evanston community, it offers the perfect blend of comfort and convenience for your family's next chapter. (id:6769)Construction Info
| Interior Finish: | 1324.82 |
|---|---|
| Flooring: | Carpeted,Ceramic Tile,Vinyl Plank |
| Parking Covered: | 2 |
|---|---|
| Parking: | 2 |
Rooms Dimension
Listing Agent:
Derek Thistle
Brokerage:
RE/MAX IREALTY INNOVATIONS
Disclaimer:
Display of MLS data is deemed reliable but is not guaranteed accurate by CREA.
The trademarks REALTOR, REALTORS and the REALTOR logo are controlled by The Canadian Real Estate Association (CREA) and identify real estate professionals who are members of CREA. The trademarks MLS, Multiple Listing Service and the associated logos are owned by The Canadian Real Estate Association (CREA) and identify the quality of services provided by real estate professionals who are members of CREA. Used under license.
Listing data last updated date: 2023-11-08 09:18:42
Not intended to solicit properties currently listed for sale.The trademarks REALTOR®, REALTORS® and the REALTOR® logo are controlled by The Canadian Real Estate Association (CREA®) and identify real estate professionals who are members of CREA®. The trademarks MLS®, Multiple Listing Service and the associated logos are owned by CREA® and identify the quality of services provided by real estate professionals who are members of CREA®. REALTOR® contact information provided to facilitate inquiries from consumers interested in Real Estate services. Please do not contact the website owner with unsolicited commercial offers.
The trademarks REALTOR, REALTORS and the REALTOR logo are controlled by The Canadian Real Estate Association (CREA) and identify real estate professionals who are members of CREA. The trademarks MLS, Multiple Listing Service and the associated logos are owned by The Canadian Real Estate Association (CREA) and identify the quality of services provided by real estate professionals who are members of CREA. Used under license.
Listing data last updated date: 2023-11-08 09:18:42
Not intended to solicit properties currently listed for sale.The trademarks REALTOR®, REALTORS® and the REALTOR® logo are controlled by The Canadian Real Estate Association (CREA®) and identify real estate professionals who are members of CREA®. The trademarks MLS®, Multiple Listing Service and the associated logos are owned by CREA® and identify the quality of services provided by real estate professionals who are members of CREA®. REALTOR® contact information provided to facilitate inquiries from consumers interested in Real Estate services. Please do not contact the website owner with unsolicited commercial offers.







































