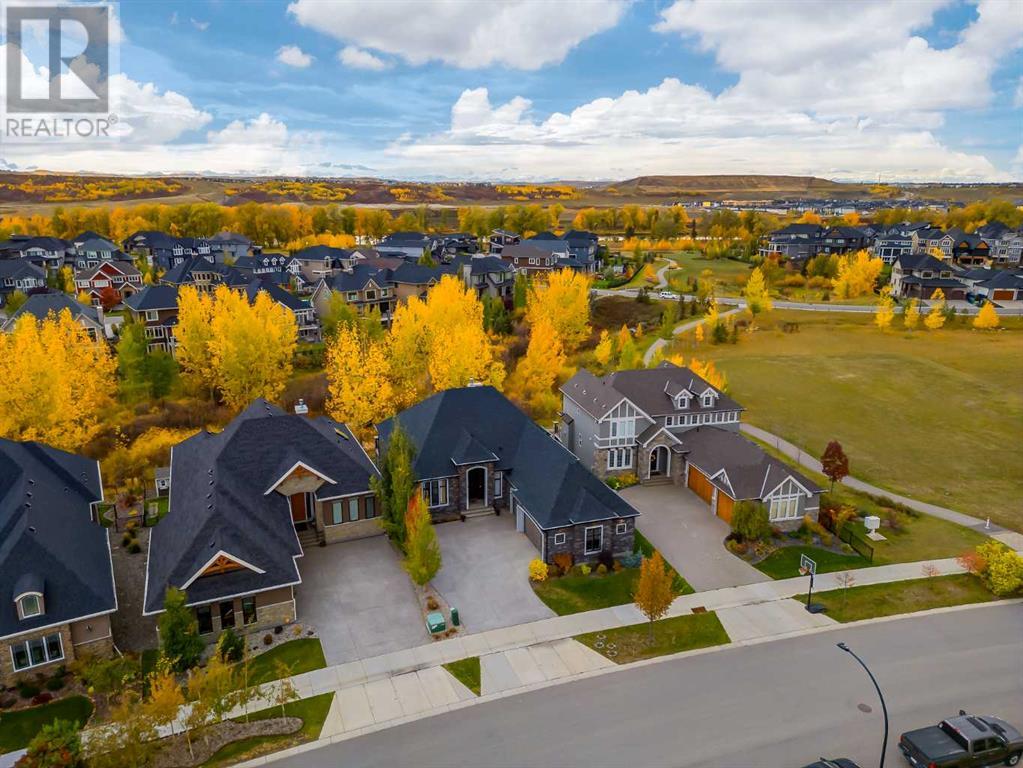$ 1,550,000 – 79 Cranbrook Drive Southeast
4 BR / 4 BA Single Family – Calgary
Luxury meets nature in this executive Bungalow situated in the sought after community of Cranston's Riverstone. Offering 4,102 SF of developed living space, this immaculate and extensively upgraded Baywest built home is sure to impress with it’s sophisticated finishing throughout and backdoor access to the Bow River and Fish Creek pathways. The custom-made in Black Forest Wood Company front door welcomes you into the expansive foyer showcasing a barrel-arched ceiling with designer light fixtures, tile foyer transitioning into Brazilian cherry hardwood flooring and an incredible curved feature stone wall. Your dream kitchen has 10’ high Maple Cabinets, an over-sized center island with breakfast bar, granite countertops, under cabinet lighting, top of the line appliances including an induction cooktop, microwave/convection, Miele coffee maker, steam oven and Butler’s Pantry. The dining area gives access to the West facing balcony (30'x9') where guests can enjoy sweeping sunset views. The adjacent living room, with soaring 13’ ceilings, has a cozy stone faced gas fireplace with custom built-ins and floor-to-ceiling windows. Your master retreat has vaulted ceilings, a wallpapered feature wall, massive walk-in closet loaded with built-ins and a spa-like ensuite with dual vanities and bath tub with Hydro-Thermo massage, Chromatherapy and heated backrests. A second bedroom, also with a walk-in closet and 4-pc ensuite, mud room, powder room and a fantastic laundry room with an abundance of cabinets, a sink and a convenient countertop workspace completes the main floor. Go down the stunning curved staircase to the fabulous walkout basement. An entertainer's dream, the huge/rec family room has custom LED lighting, gas fireplace, pool table, and full service wet bar with 2 bar fridges and a dishwasher. This room gives access to the extensive concrete patio with an outdoor gas fireplace for those beautiful summer nights. Also on this lower level you will find two additional b edrooms, a 4-piece bathroom (with 2nd Washer & Dryer) and exercise room. The sun soaked and landscaped backyard overlooks a treed greenspace with walking path and creek. Don't overlook the heated 3-car garage with epoxy floor, cabinets and sink, , Air Conditioning, Custom Window Coverings and Security System. This home MUST be seen! (id:6769)Construction Info
| Interior Finish: | 2236 |
|---|---|
| Flooring: | Hardwood,Tile,Vinyl |
| Parking Covered: | 3 |
|---|---|
| Parking: | 6 |
Rooms Dimension
Listing Agent:
Shirley I. Mikolajow
Brokerage:
eXp Realty
Disclaimer:
Display of MLS data is deemed reliable but is not guaranteed accurate by CREA.
The trademarks REALTOR, REALTORS and the REALTOR logo are controlled by The Canadian Real Estate Association (CREA) and identify real estate professionals who are members of CREA. The trademarks MLS, Multiple Listing Service and the associated logos are owned by The Canadian Real Estate Association (CREA) and identify the quality of services provided by real estate professionals who are members of CREA. Used under license.
Listing data last updated date: 2023-11-08 09:18:41
Not intended to solicit properties currently listed for sale.The trademarks REALTOR®, REALTORS® and the REALTOR® logo are controlled by The Canadian Real Estate Association (CREA®) and identify real estate professionals who are members of CREA®. The trademarks MLS®, Multiple Listing Service and the associated logos are owned by CREA® and identify the quality of services provided by real estate professionals who are members of CREA®. REALTOR® contact information provided to facilitate inquiries from consumers interested in Real Estate services. Please do not contact the website owner with unsolicited commercial offers.
The trademarks REALTOR, REALTORS and the REALTOR logo are controlled by The Canadian Real Estate Association (CREA) and identify real estate professionals who are members of CREA. The trademarks MLS, Multiple Listing Service and the associated logos are owned by The Canadian Real Estate Association (CREA) and identify the quality of services provided by real estate professionals who are members of CREA. Used under license.
Listing data last updated date: 2023-11-08 09:18:41
Not intended to solicit properties currently listed for sale.The trademarks REALTOR®, REALTORS® and the REALTOR® logo are controlled by The Canadian Real Estate Association (CREA®) and identify real estate professionals who are members of CREA®. The trademarks MLS®, Multiple Listing Service and the associated logos are owned by CREA® and identify the quality of services provided by real estate professionals who are members of CREA®. REALTOR® contact information provided to facilitate inquiries from consumers interested in Real Estate services. Please do not contact the website owner with unsolicited commercial offers.























































