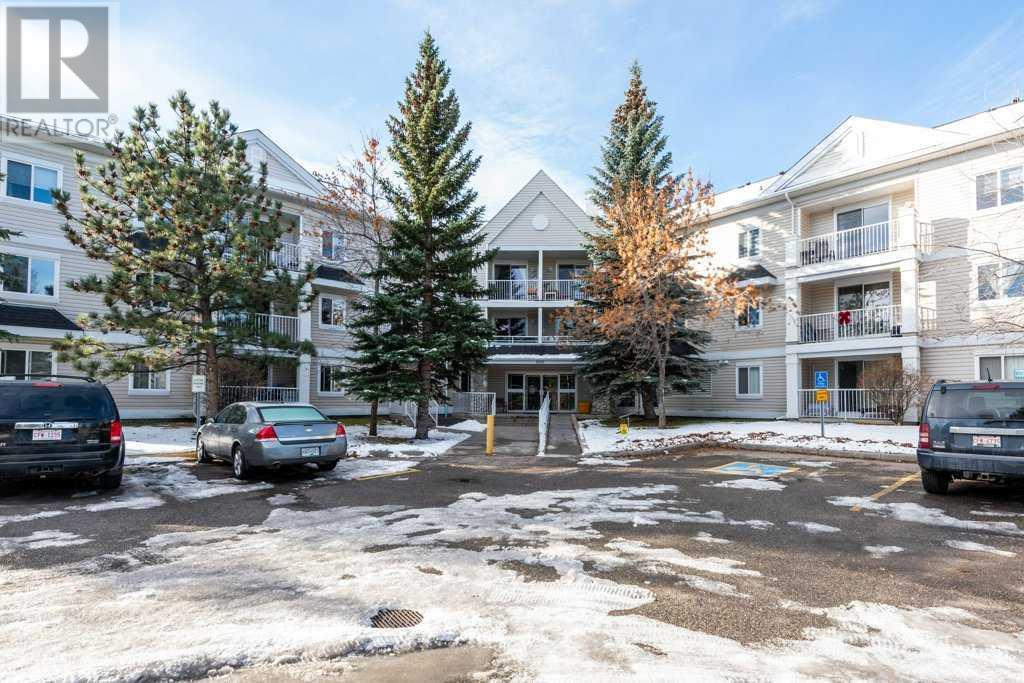$ 289,900 – 11 Chaparral Ridge Drive Southeast
2 BR / 2 BA Single Family – Calgary
Perched high on the top floor, this coveted corner unit boasts a southern exposure, featuring a large deck that is bathed in sunlight. With over 1100 square feet of living space, it showcases 2 bedrooms plus a versatile den, along with a host of exclusive features that set it apart from the rest. This is a 2 bedroom plus den floorplan converted into 1 bedroom, 1 den/bedroom and a flex room. Step into the open-concept design, where a sleek galley kitchen awaits. Equipped with a gas cooktop and wall oven, this culinary haven also features a breakfast bar and designated dining area. Expansive windows and patio sliders illuminate this space with natural radiance. The primary suite unveils a haven large enough for a king-size bed, complemented by a oversized walk-through closet that leads to an ensuite boasting a freestanding clawfoot soaker tub. The double doors opening off the primary suite would be a perfect space for a dedicated work from home office, a cozy nursery, a serene owner's retreat, a giant closet or converted back to the original 2nd bedroom floor plan. For those who crave convenience and versatility, the den can serve as a 2nd bedroom, your private sanctuary, or a flex space offering endless possibilities. The guest bath is a testament to luxury, featuring an enormous 6-foot walk-in shower that rivals a spa experience. You'll find modern comfort in the form of an A/C unit and a convenient gas hookup for your barbecuing pleasures. Separate laundry and utility room, providing in-unit storage that's both functional and discreet. There is a heated, underground parking, and your belongings have a secure home in the assigned storage locker. Ample guest parking right at the front door. Public transit is a stone's throw away with proximity to a wealth of additional amenities, including schools, parks, shopping, restaurants, pathways, Fish Creek Park, Golf Course, nearby access to Stoney Trail, Macleod Trail, and the South Campus Hospital, making the Chaparral community a popular and desirable location. (id:6769)Construction Info
| Interior Finish: | 1107.14 |
|---|---|
| Flooring: | Carpeted,Ceramic Tile |
| Parking: | 1 |
|---|
Rooms Dimension
Listing Agent:
Shannon M. MacLeod
Brokerage:
CIR REALTY
Disclaimer:
Display of MLS data is deemed reliable but is not guaranteed accurate by CREA.
The trademarks REALTOR, REALTORS and the REALTOR logo are controlled by The Canadian Real Estate Association (CREA) and identify real estate professionals who are members of CREA. The trademarks MLS, Multiple Listing Service and the associated logos are owned by The Canadian Real Estate Association (CREA) and identify the quality of services provided by real estate professionals who are members of CREA. Used under license.
Listing data last updated date: 2023-11-08 09:18:23
Not intended to solicit properties currently listed for sale.The trademarks REALTOR®, REALTORS® and the REALTOR® logo are controlled by The Canadian Real Estate Association (CREA®) and identify real estate professionals who are members of CREA®. The trademarks MLS®, Multiple Listing Service and the associated logos are owned by CREA® and identify the quality of services provided by real estate professionals who are members of CREA®. REALTOR® contact information provided to facilitate inquiries from consumers interested in Real Estate services. Please do not contact the website owner with unsolicited commercial offers.
The trademarks REALTOR, REALTORS and the REALTOR logo are controlled by The Canadian Real Estate Association (CREA) and identify real estate professionals who are members of CREA. The trademarks MLS, Multiple Listing Service and the associated logos are owned by The Canadian Real Estate Association (CREA) and identify the quality of services provided by real estate professionals who are members of CREA. Used under license.
Listing data last updated date: 2023-11-08 09:18:23
Not intended to solicit properties currently listed for sale.The trademarks REALTOR®, REALTORS® and the REALTOR® logo are controlled by The Canadian Real Estate Association (CREA®) and identify real estate professionals who are members of CREA®. The trademarks MLS®, Multiple Listing Service and the associated logos are owned by CREA® and identify the quality of services provided by real estate professionals who are members of CREA®. REALTOR® contact information provided to facilitate inquiries from consumers interested in Real Estate services. Please do not contact the website owner with unsolicited commercial offers.







































