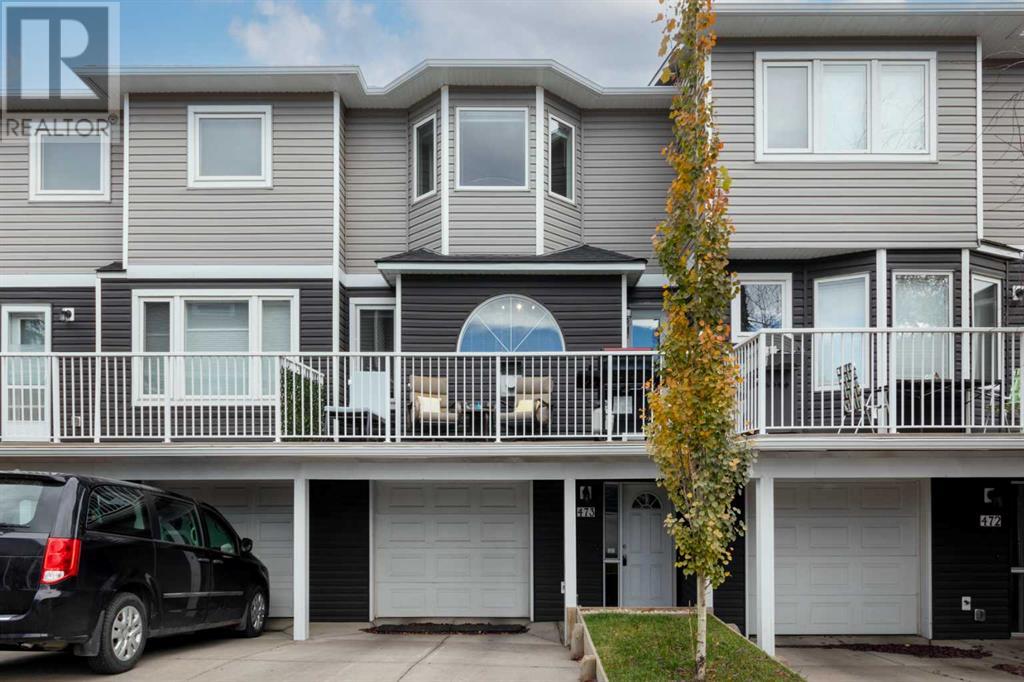$ 419,900 – 473 Regal Park Northeast
3 BR / 2 BA Single Family – Calgary
LOCATION, LOCATION - Fantastic townhome located in the ultimate urban lifestyle area of Renfrew - with over 1400 sq ft of developed space above grade, this three bedroom home with heated double (tandem) garage impresses on all levels. Spacious foyer leads through to the main floor that features a large customized kitchen with tiled floors, stainless steel appliances incl. new microwave hood fan, central island, bay window with door that accesses the back deck area and greenspace treed walkway behind - a fantastic layout if you have pets.... and yes this is a very pet and family-friendly complex! Open plan dining area with Spacious Living room featuring built-in cabinetry, fireplace and over sized windows that exude natural light throughout. This area opens onto the oversized front deck area which is the perfect place for BBQ's and outdoor entertaining. Ascend the stairs to find three good sized bedrooms including the King-sized Primary bedroom that hosts double closets and front bay window, plus access to the full bathroom complete with large soaker tub and oversized shower. The heated double (tandem) garage drive-under, gives you tons of parking as well as extra storage space, and there is a driveway spot as well. This well managed complex features exterior upgrades - Vinyl Siding 2016, New Decks 2015, Roof 2014. AC & HWT 5 years new. Freshly painted, this development enjoys access to an inner-city oasis full of mature trees and walking paths including the off leash area. Plus...local pubs and diners and the shops in Bridgeland are within walking distance and Downtown is just a 5 minute drive away. (id:6769)Construction Info
| Interior Finish: | 1403.94 |
|---|---|
| Flooring: | Carpeted,Ceramic Tile,Laminate |
| Parking Covered: | 1 |
|---|---|
| Parking: | 3 |
Rooms Dimension
Listing Agent:
Fiona T. Christiaansen
Brokerage:
RE/MAX REALTY PROFESSIONALS
Disclaimer:
Display of MLS data is deemed reliable but is not guaranteed accurate by CREA.
The trademarks REALTOR, REALTORS and the REALTOR logo are controlled by The Canadian Real Estate Association (CREA) and identify real estate professionals who are members of CREA. The trademarks MLS, Multiple Listing Service and the associated logos are owned by The Canadian Real Estate Association (CREA) and identify the quality of services provided by real estate professionals who are members of CREA. Used under license.
Listing data last updated date: 2023-11-08 09:18:23
Not intended to solicit properties currently listed for sale.The trademarks REALTOR®, REALTORS® and the REALTOR® logo are controlled by The Canadian Real Estate Association (CREA®) and identify real estate professionals who are members of CREA®. The trademarks MLS®, Multiple Listing Service and the associated logos are owned by CREA® and identify the quality of services provided by real estate professionals who are members of CREA®. REALTOR® contact information provided to facilitate inquiries from consumers interested in Real Estate services. Please do not contact the website owner with unsolicited commercial offers.
The trademarks REALTOR, REALTORS and the REALTOR logo are controlled by The Canadian Real Estate Association (CREA) and identify real estate professionals who are members of CREA. The trademarks MLS, Multiple Listing Service and the associated logos are owned by The Canadian Real Estate Association (CREA) and identify the quality of services provided by real estate professionals who are members of CREA. Used under license.
Listing data last updated date: 2023-11-08 09:18:23
Not intended to solicit properties currently listed for sale.The trademarks REALTOR®, REALTORS® and the REALTOR® logo are controlled by The Canadian Real Estate Association (CREA®) and identify real estate professionals who are members of CREA®. The trademarks MLS®, Multiple Listing Service and the associated logos are owned by CREA® and identify the quality of services provided by real estate professionals who are members of CREA®. REALTOR® contact information provided to facilitate inquiries from consumers interested in Real Estate services. Please do not contact the website owner with unsolicited commercial offers.









































