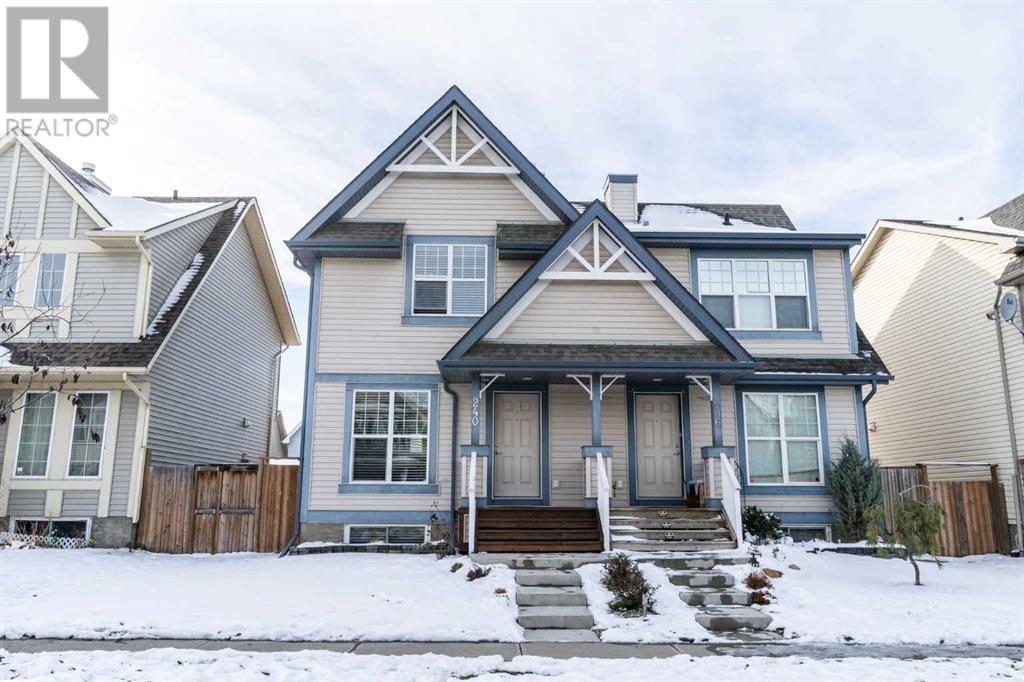$ 470,000 – 240 Elgin Meadows Gardens Southeast
4 BR / 3 BA Single Family – Calgary
Welcome home to the highly sought-after Elgin Meadows of McKenzie Towne. This amazing four bedroom, three Full bath and one half bath home has a sunny west-facing backyard. It's located on a quiet street with no through traffic. Pride of ownership is evident as soon as you walk in. You will immediately notice the beautiful ceramic tile and hardwood floors. The living room has a nice natural gas fireplace with an open concept design leading you into the spacious kitchen, with NEW stainless steel appliances, including a microwave hood fan. The sunny eat-in kitchen will fit your kitchen table with no problem. A beautiful 2 pcs washroom with granite vanity top and rear mudroom with built-in millwork shelves finishes off the main floor. Upstairs, you will find a large primary bedroom that has an ensuite with a shower and granite vanity top. Two more bedrooms and a newly renovated full bath complete the upstairs. The professionally developed basement has a bedroom, family room, full bath with granite vanity top and laundry area with cabinets. The sunny west-facing backyard is a perfect spot to enjoy the evening sun. There is a large deck to enjoy family barbequing and a concrete walkway to the large parking pad. The fenced rear yard is newly sodded and is a perfect size for the kids or dogs to play. The front yard was upgraded with new flower beds, a freshly stained porch, a concrete walkway and gravel beside the house. This home is within walking distance of many bus stops and Shoppers, Sobeys and many other shops, cafes and restaurants. The home is also equipped with a new Central A/C unit to keep you cool on those hot summer nights. This home is move-in ready and needs nothing but your personal touches. (id:6769)Construction Info
| Interior Finish: | 1131.95 |
|---|---|
| Flooring: | Carpeted,Ceramic Tile,Hardwood |
| Parking: | 3 |
|---|
Rooms Dimension
Listing Agent:
Ben Zielke
Brokerage:
CIR REALTY
Disclaimer:
Display of MLS data is deemed reliable but is not guaranteed accurate by CREA.
The trademarks REALTOR, REALTORS and the REALTOR logo are controlled by The Canadian Real Estate Association (CREA) and identify real estate professionals who are members of CREA. The trademarks MLS, Multiple Listing Service and the associated logos are owned by The Canadian Real Estate Association (CREA) and identify the quality of services provided by real estate professionals who are members of CREA. Used under license.
Listing data last updated date: 2023-11-08 09:18:22
Not intended to solicit properties currently listed for sale.The trademarks REALTOR®, REALTORS® and the REALTOR® logo are controlled by The Canadian Real Estate Association (CREA®) and identify real estate professionals who are members of CREA®. The trademarks MLS®, Multiple Listing Service and the associated logos are owned by CREA® and identify the quality of services provided by real estate professionals who are members of CREA®. REALTOR® contact information provided to facilitate inquiries from consumers interested in Real Estate services. Please do not contact the website owner with unsolicited commercial offers.
The trademarks REALTOR, REALTORS and the REALTOR logo are controlled by The Canadian Real Estate Association (CREA) and identify real estate professionals who are members of CREA. The trademarks MLS, Multiple Listing Service and the associated logos are owned by The Canadian Real Estate Association (CREA) and identify the quality of services provided by real estate professionals who are members of CREA. Used under license.
Listing data last updated date: 2023-11-08 09:18:22
Not intended to solicit properties currently listed for sale.The trademarks REALTOR®, REALTORS® and the REALTOR® logo are controlled by The Canadian Real Estate Association (CREA®) and identify real estate professionals who are members of CREA®. The trademarks MLS®, Multiple Listing Service and the associated logos are owned by CREA® and identify the quality of services provided by real estate professionals who are members of CREA®. REALTOR® contact information provided to facilitate inquiries from consumers interested in Real Estate services. Please do not contact the website owner with unsolicited commercial offers.


































