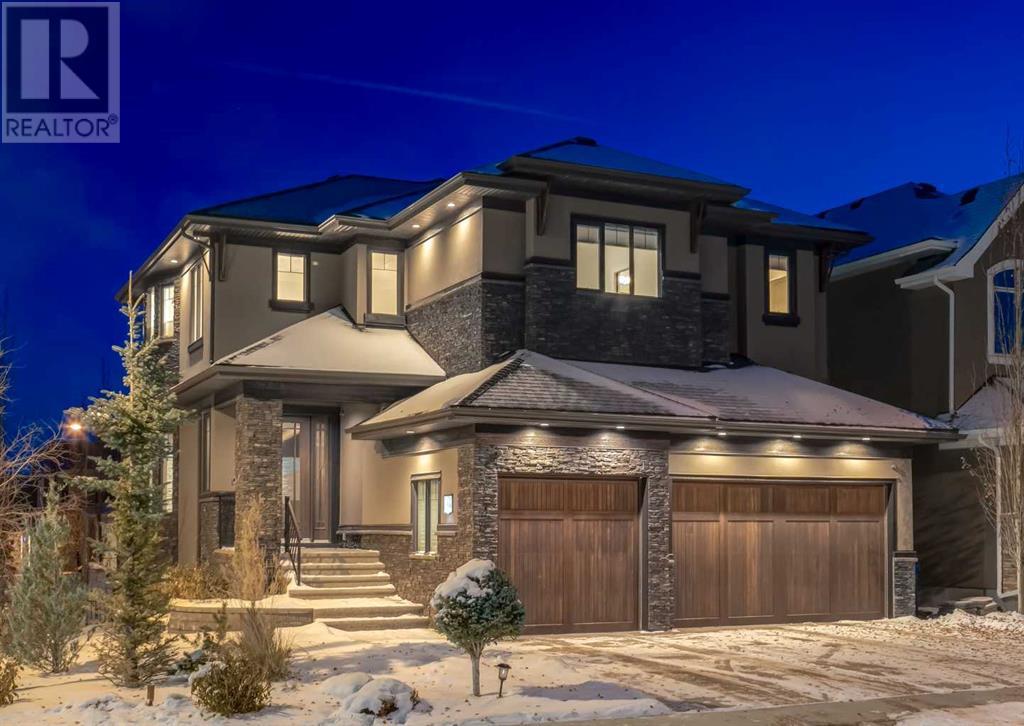$ 1,795,000 – 5 Aspen Summit Circle Southwest
5 BR / 5 BA Single Family – Calgary
Welcome to the coveted Aspen Rose Estates, perched at the Summit of Aspen Woods and steps to Aspen Landing. This masterfully crafted custom home was built by Elegant Homes, and boasts 5 bedrooms, 4.5 bathrooms, a massive south-facing backyard, and over 4600 sqft of stunning living space. Upon entry, be greeted into this oversized family home by soaring ceilings, high end finishes and upgrades, a modern open floorplan, and rich hardwood flooring leading you to the gourmet kitchen. The family chef will appreciate the stainless steel appliances, large kitchen island with a breakfast bar, sleek white cabinetry, pantry, magnetic knife strip, and breakfast nook surrounded by windows. Relax in the living room with a coffee station/wet bar, 19' vaulted ceilings, double-height windows with motorized blinds, and an inviting stone-encased fireplace. The formal dining room is perfect for hosting guests with a beautiful stone feature wall and plenty of space for family and friends. To complete the main floor is a mudroom with a walk-in closet, the laundry room, and a powder room. Ascend the floating staircase and escape to the Primary Suite where you can enjoy the spa-like 5 piece ensuite with separate vanities and a free-standing tub, as well as a walk-in closet. Also on the upper level are three more spacious bedroomseach with a walk-in closet (and one with a 3 piece ensuite), a 5 piece bathroom, and a storage closet. Descend to the fully finished walk-out lower level and enter into an entertainers dream with an expansive rec room containing a bar, cozy fireplace, and easy access to the backyard patio for seamless indoor-outdoor socializing. Guests will appreciate the additional bedroom with a walk-in closet and 4 piece bathroom. To top off the lower level, there is ample storage space for maximum organization. The fully fenced south-facing backyard offers a covered patio great for BBQs and outdoor dining, an upper level deck for soaking up the sun, and tons of grassy space f or the family to run around and play. Some additional features include a triple attached garage with in-floor heating, solid wood doors throughout, Control4 smarthome system, in-ceiling speakers throughout, motorized blinds in the kitchen and dining room, in-floor heating on the lower level, 2 air conditioners, water softener and RO water filtration system, and crown moulding throughout. Located only minutes from schools, shopping, parks, playgrounds, restaurants, and so much more. Book your private tour today! (id:6769)Construction Info
| Interior Finish: | 3198 |
|---|---|
| Flooring: | Carpeted,Hardwood,Tile |
| Parking Covered: | 3 |
|---|---|
| Parking: | 6 |
Rooms Dimension
Listing Agent:
Jonathan Cruse Popowich
Brokerage:
eXp Realty
Disclaimer:
Display of MLS data is deemed reliable but is not guaranteed accurate by CREA.
The trademarks REALTOR, REALTORS and the REALTOR logo are controlled by The Canadian Real Estate Association (CREA) and identify real estate professionals who are members of CREA. The trademarks MLS, Multiple Listing Service and the associated logos are owned by The Canadian Real Estate Association (CREA) and identify the quality of services provided by real estate professionals who are members of CREA. Used under license.
Listing data last updated date: 2023-11-08 09:18:18
Not intended to solicit properties currently listed for sale.The trademarks REALTOR®, REALTORS® and the REALTOR® logo are controlled by The Canadian Real Estate Association (CREA®) and identify real estate professionals who are members of CREA®. The trademarks MLS®, Multiple Listing Service and the associated logos are owned by CREA® and identify the quality of services provided by real estate professionals who are members of CREA®. REALTOR® contact information provided to facilitate inquiries from consumers interested in Real Estate services. Please do not contact the website owner with unsolicited commercial offers.
The trademarks REALTOR, REALTORS and the REALTOR logo are controlled by The Canadian Real Estate Association (CREA) and identify real estate professionals who are members of CREA. The trademarks MLS, Multiple Listing Service and the associated logos are owned by The Canadian Real Estate Association (CREA) and identify the quality of services provided by real estate professionals who are members of CREA. Used under license.
Listing data last updated date: 2023-11-08 09:18:18
Not intended to solicit properties currently listed for sale.The trademarks REALTOR®, REALTORS® and the REALTOR® logo are controlled by The Canadian Real Estate Association (CREA®) and identify real estate professionals who are members of CREA®. The trademarks MLS®, Multiple Listing Service and the associated logos are owned by CREA® and identify the quality of services provided by real estate professionals who are members of CREA®. REALTOR® contact information provided to facilitate inquiries from consumers interested in Real Estate services. Please do not contact the website owner with unsolicited commercial offers.























































