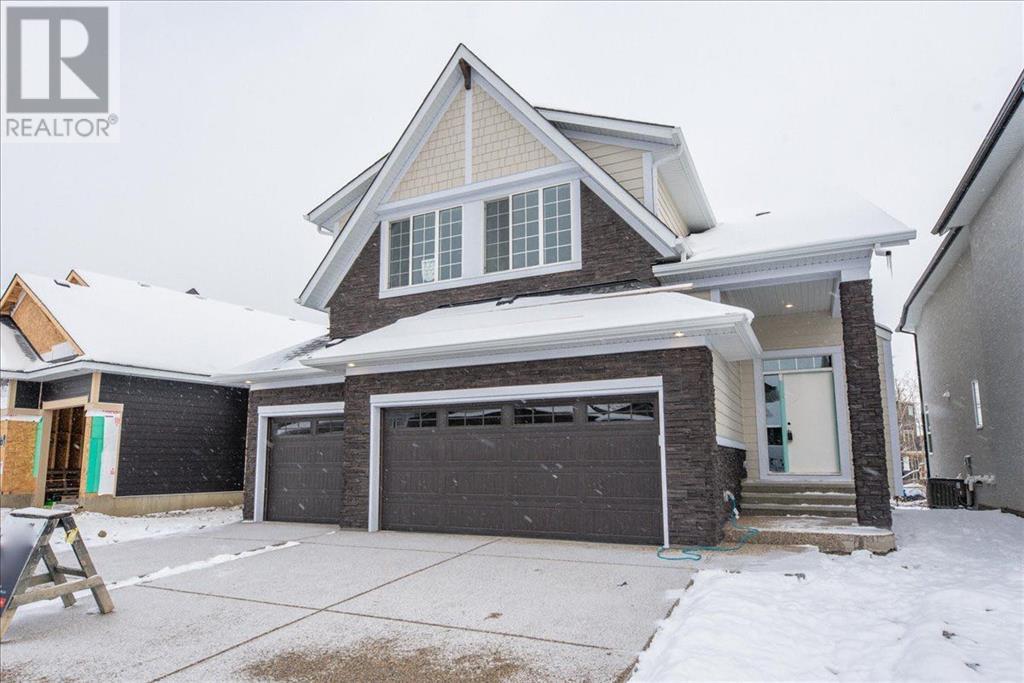$ 1,145,000 – 665 Legacy Woods Circle Southeast
5 BR / 4 BA Single Family – Calgary
This brand new, beautifully built estate home backs onto a quiet and private wooded area in Legacy. This design offers a perfect blend of modern elegance and timeless charm, making it an ideal place to call home. From the warm wood floors, the beauty of natural stones to the ornate moldings and cabinetry, this house is full of custom upgrades that bring forth character, reminiscent of days gone by. Large open spaces to entertain and lots of bedrooms to raise a family and create memories. As you step inside, you are greeted by a foyer with high ceilings and an abundance of natural light. French doors open to a private office den fitted with a custom bookcase for a classic study or for those who work from home.The kitchen is *chef's kiss* perfection with top-of-the-line stainless steel appliances, granite countertops, custom glass cabinetry and custom built hood fan. Entering from the triple garage is a custom designed mudroom with bench and hooks, a fabulous serving/wetbar area as well as a large enclosed pantry. Open living defines the main level of this home, featuring a great room with a gas fireplace adorned with curved columns and a traditional mantle and a dining room with a triple panel sliding patio door to enjoy the beautifully treed view for hosting special occasions or everyday family meals. Upstairs, you will find a spacious primary suite complete with a spa-like bathroom, walk-in closet, three additional generously sized bedrooms, a full bathroom with dual sinks, laundry room and bonus family room provide plenty of space for a growing family or visiting guests. To complete the home, the sunshine basement is fully finished with a bedroom with walk in closet, full bath and huge rec room. Located in a highly desirable, family friendly neighborhood, this house is within close proximity to schools, shopping centers, and recreational amenities with easy access to major roadways and public transportation. Don't miss the opportunity to make this exquisite h ouse your forever home. Schedule a showing today and imagine yourself decorating this home for the holidays! (id:6769)Construction Info
| Interior Finish: | 2716 |
|---|---|
| Flooring: | Carpeted,Ceramic Tile,Hardwood |
| Parking Covered: | 3 |
|---|---|
| Parking: | 5 |
Rooms Dimension
Listing Agent:
Michelle Primeau
Brokerage:
ALLY REALTY
Disclaimer:
Display of MLS data is deemed reliable but is not guaranteed accurate by CREA.
The trademarks REALTOR, REALTORS and the REALTOR logo are controlled by The Canadian Real Estate Association (CREA) and identify real estate professionals who are members of CREA. The trademarks MLS, Multiple Listing Service and the associated logos are owned by The Canadian Real Estate Association (CREA) and identify the quality of services provided by real estate professionals who are members of CREA. Used under license.
Listing data last updated date: 2023-11-08 09:18:02
Not intended to solicit properties currently listed for sale.The trademarks REALTOR®, REALTORS® and the REALTOR® logo are controlled by The Canadian Real Estate Association (CREA®) and identify real estate professionals who are members of CREA®. The trademarks MLS®, Multiple Listing Service and the associated logos are owned by CREA® and identify the quality of services provided by real estate professionals who are members of CREA®. REALTOR® contact information provided to facilitate inquiries from consumers interested in Real Estate services. Please do not contact the website owner with unsolicited commercial offers.
The trademarks REALTOR, REALTORS and the REALTOR logo are controlled by The Canadian Real Estate Association (CREA) and identify real estate professionals who are members of CREA. The trademarks MLS, Multiple Listing Service and the associated logos are owned by The Canadian Real Estate Association (CREA) and identify the quality of services provided by real estate professionals who are members of CREA. Used under license.
Listing data last updated date: 2023-11-08 09:18:02
Not intended to solicit properties currently listed for sale.The trademarks REALTOR®, REALTORS® and the REALTOR® logo are controlled by The Canadian Real Estate Association (CREA®) and identify real estate professionals who are members of CREA®. The trademarks MLS®, Multiple Listing Service and the associated logos are owned by CREA® and identify the quality of services provided by real estate professionals who are members of CREA®. REALTOR® contact information provided to facilitate inquiries from consumers interested in Real Estate services. Please do not contact the website owner with unsolicited commercial offers.


















































