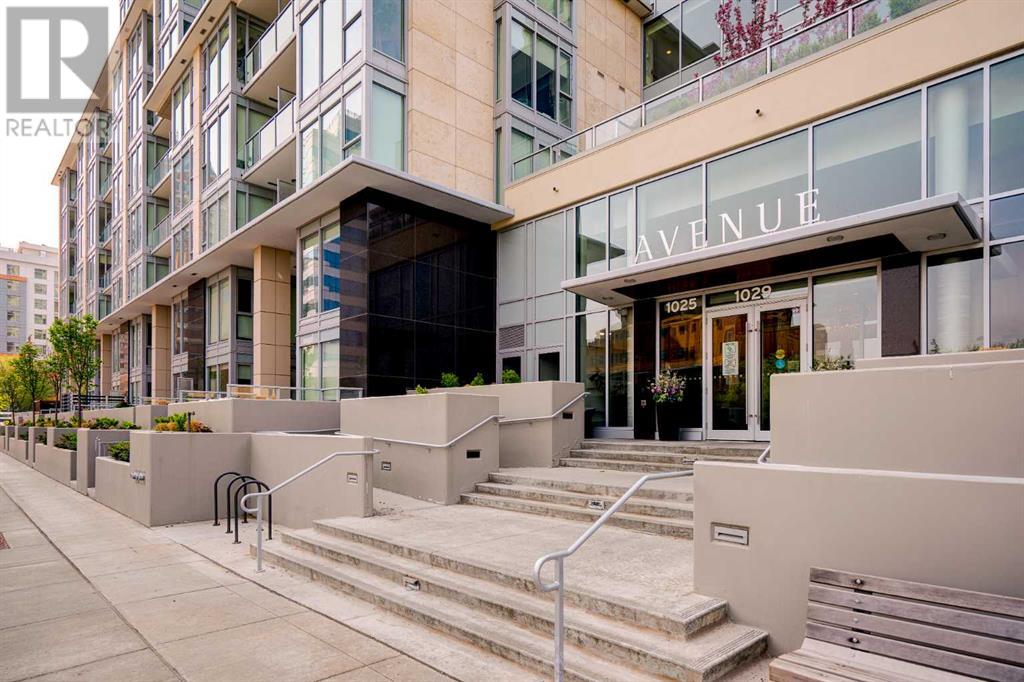$ 359,900 – 1025 5 Avenue Southwest
1 BR / 1 BA Single Family – Calgary
Maintenance-free living and spectacular views await in the amenity-rich Avenue Building in the heart of Downtown’s west end. Outdoor enthusiasts will love that the Bow River is mere steps away plus the well-equipped fitness room keeps you active in any weather. The floor to ceiling walls of windows expertly frame courtyard and city views from this gorgeous 9th floor corner unit. Rich hardwood floors and a neutral colour pallet grace the open and airy floor plan. The kitchen inspires culinary adventures featuring quartz countertops, double side-by-side fridge/ freezers, Stainless Steel gas cooktop, built-in oven and microwave, a peninsula island with seating and loads of full-height cabinets. Adjacently the inviting living room invites relaxation bathed in natural light and kept cool by central air conditioning. Host barbeques or simply unwind on the balcony with glass railings providing unobstructed views. The airy ambience is continued into the bedroom with full-height windows and a walk-in closet. In-floor heating in the bathroom keeps toes warm and toasty. In-suite laundry, titled underground parking and a separate, titled storage locker add to your comfort and convenience. Truly an exceptional condo in an unparalleled building that is an outdoor lover’s dream, walk or bike downtown, stroll along the river or visit the many shops, cafes and restaurants that this vibrant community has to offer. A green space and picnic area are directly across the street and the West-Kerby LRT Station and downtown free ride zone is a quick 3 minute walk away. This beautiful, contemporary unit ticks all the boxes, come see for yourself! (id:6769)Construction Info
| Interior Finish: | 587.68 |
|---|---|
| Flooring: | Hardwood |
| Parking: | 1 |
|---|
Rooms Dimension
Listing Agent:
Jessey Touchette
Brokerage:
RE/MAX REAL ESTATE (CENTRAL)
Disclaimer:
Display of MLS data is deemed reliable but is not guaranteed accurate by CREA.
The trademarks REALTOR, REALTORS and the REALTOR logo are controlled by The Canadian Real Estate Association (CREA) and identify real estate professionals who are members of CREA. The trademarks MLS, Multiple Listing Service and the associated logos are owned by The Canadian Real Estate Association (CREA) and identify the quality of services provided by real estate professionals who are members of CREA. Used under license.
Listing data last updated date: 2023-11-08 09:17:49
Not intended to solicit properties currently listed for sale.The trademarks REALTOR®, REALTORS® and the REALTOR® logo are controlled by The Canadian Real Estate Association (CREA®) and identify real estate professionals who are members of CREA®. The trademarks MLS®, Multiple Listing Service and the associated logos are owned by CREA® and identify the quality of services provided by real estate professionals who are members of CREA®. REALTOR® contact information provided to facilitate inquiries from consumers interested in Real Estate services. Please do not contact the website owner with unsolicited commercial offers.
The trademarks REALTOR, REALTORS and the REALTOR logo are controlled by The Canadian Real Estate Association (CREA) and identify real estate professionals who are members of CREA. The trademarks MLS, Multiple Listing Service and the associated logos are owned by The Canadian Real Estate Association (CREA) and identify the quality of services provided by real estate professionals who are members of CREA. Used under license.
Listing data last updated date: 2023-11-08 09:17:49
Not intended to solicit properties currently listed for sale.The trademarks REALTOR®, REALTORS® and the REALTOR® logo are controlled by The Canadian Real Estate Association (CREA®) and identify real estate professionals who are members of CREA®. The trademarks MLS®, Multiple Listing Service and the associated logos are owned by CREA® and identify the quality of services provided by real estate professionals who are members of CREA®. REALTOR® contact information provided to facilitate inquiries from consumers interested in Real Estate services. Please do not contact the website owner with unsolicited commercial offers.



























