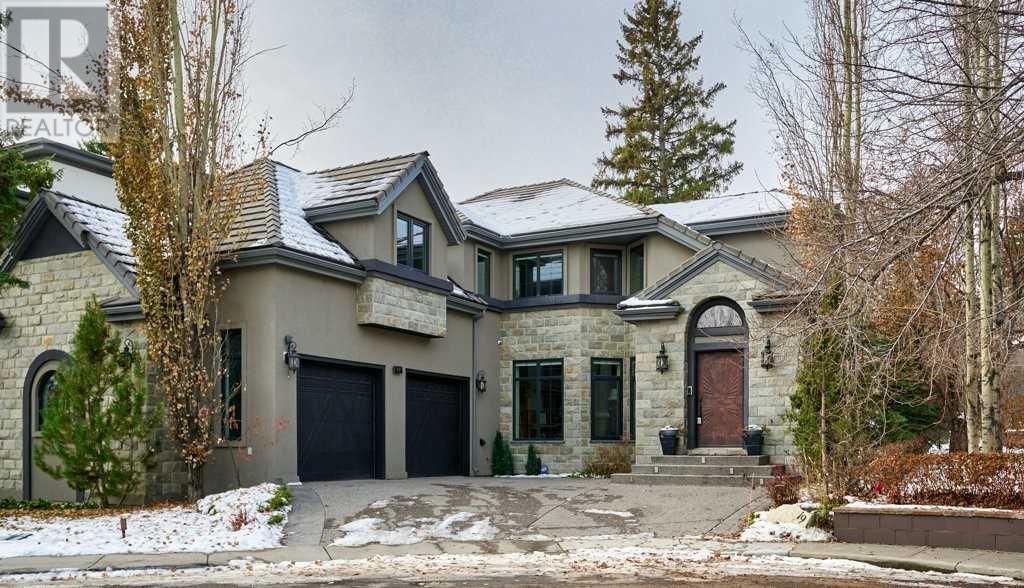$ 2,295,000 – 19 Windsor Crescent Southwest
4 BR / 5 BA Single Family – Calgary
Welcome to this prestigious estate home in the sought-after community of Windsor Park. This luxurious, custom-built 2-story home is a true gem, with its prime location backing onto the Calgary Golf Country Club. As you step inside, you'll be greeted by the inviting ambiance of Brazilian Cherry hardwood flooring throughout the main and upper levels. To your left, there is a spacious office with a large window offering a view of the front of the house.The great room is a focal point, featuring built-in shelves and a gas fireplace with stunning stone surround. Through the French doors, you'll discover a private backyard that faces the golf course. With mature trees, this backyard oasis provides the perfect setting for relaxation or entertaining guests. The great room seamlessly flows into the dining area, which leads to the gorgeous kitchen. This kitchen is a dream for any home chef, equipped with a gas range, built-in oven, ample cabinet space, and a convenient walk-through pantry with custom cabinets to keep everything tidy. The mudroom with built ins can be found just off of the the garage entrance. The home offers an oversized, heated double garage with plenty of storage space and even an area for a dog-washing station. The driveway is roughed in for slab heating for the cold winter months. Moving to the upper level, you'll find a primary suite that is perfect for unwinding after a long day. It boasts a private balcony, a luxurious 6-piece ensuite, and a walk-in closet with custom built-ins. Additionally, there are two more large bedrooms, each with their own 4-piece ensuite. The basement of this home is designed for entertaining, featuring a wet bar, wine cellar, games area, and a cozy media room. There is also a fourth bedroom and a 4-piece bathroom in the basement. The mechanical room has been extremely well thought out with commercial grade utilities. Attention to detail is evident in every corner of this home, making it truly stand out. To fully appreciate al l the features and craftsmanship, it is a must-see. Excellent family home. Minutes to downtown and walking distance to schools, amenities, and transportation. Exceptional Value! (id:6769)Construction Info
| Interior Finish: | 3007.15 |
|---|---|
| Flooring: | Carpeted,Hardwood,Tile |
| Parking Covered: | 2 |
|---|---|
| Parking: | 2 |
Rooms Dimension
Listing Agent:
Len T. Wong
Brokerage:
GREATER PROPERTY GROUP
Disclaimer:
Display of MLS data is deemed reliable but is not guaranteed accurate by CREA.
The trademarks REALTOR, REALTORS and the REALTOR logo are controlled by The Canadian Real Estate Association (CREA) and identify real estate professionals who are members of CREA. The trademarks MLS, Multiple Listing Service and the associated logos are owned by The Canadian Real Estate Association (CREA) and identify the quality of services provided by real estate professionals who are members of CREA. Used under license.
Listing data last updated date: 2023-11-08 09:17:41
Not intended to solicit properties currently listed for sale.The trademarks REALTOR®, REALTORS® and the REALTOR® logo are controlled by The Canadian Real Estate Association (CREA®) and identify real estate professionals who are members of CREA®. The trademarks MLS®, Multiple Listing Service and the associated logos are owned by CREA® and identify the quality of services provided by real estate professionals who are members of CREA®. REALTOR® contact information provided to facilitate inquiries from consumers interested in Real Estate services. Please do not contact the website owner with unsolicited commercial offers.
The trademarks REALTOR, REALTORS and the REALTOR logo are controlled by The Canadian Real Estate Association (CREA) and identify real estate professionals who are members of CREA. The trademarks MLS, Multiple Listing Service and the associated logos are owned by The Canadian Real Estate Association (CREA) and identify the quality of services provided by real estate professionals who are members of CREA. Used under license.
Listing data last updated date: 2023-11-08 09:17:41
Not intended to solicit properties currently listed for sale.The trademarks REALTOR®, REALTORS® and the REALTOR® logo are controlled by The Canadian Real Estate Association (CREA®) and identify real estate professionals who are members of CREA®. The trademarks MLS®, Multiple Listing Service and the associated logos are owned by CREA® and identify the quality of services provided by real estate professionals who are members of CREA®. REALTOR® contact information provided to facilitate inquiries from consumers interested in Real Estate services. Please do not contact the website owner with unsolicited commercial offers.




















































