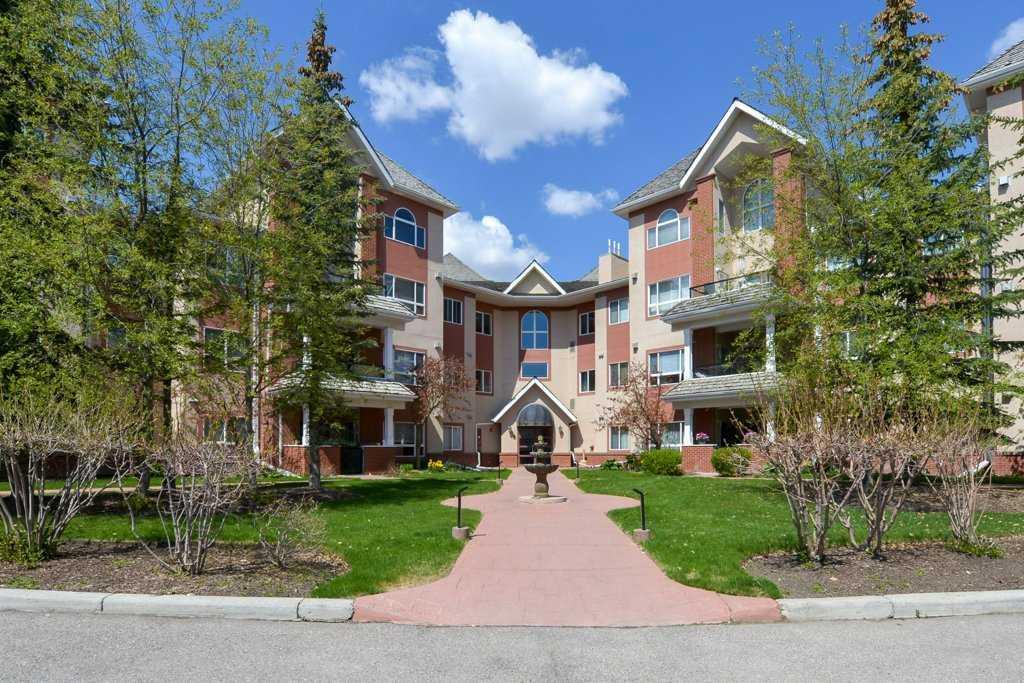$ 439,800 – 60 Sierra Morena Landing Southwest
2 BR / 2 BA Single Family – Calgary
A spacious, updated 1240 square foot main floor walk-out condo located in the popular SW community of Signal Hill offers luxury living at its best. Features include 2 bedrooms, 2 bathrooms, plus a den, 9’ ceilings, gas fireplace, stainless steel kitchen appliances, in-suite laundry, titled heated underground parking, and storage. Entering find a hardwood flooring with tile in the Kitchen, the Kitchen features granite countertops, generous cabinetry, a corner pantry, and stylish stainless-steel appliances. The Den/Office is just off the Kitchen and makes it a great "at-home" workspace. Across from the Kitchen find a spacious Dining area adjacent to the Living Room featuring a gas Fireplace with built-in Media Centre. Just off the Dining Room and Living Room is a private, covered patio facing onto a Green Space. The open floorplan offers seamless interaction between the Kitchen, Living-Room, and the spacious Dining area. The primary bedroom features a large walk-in closet and a 5-piece ensuite bath. The second bedroom is privately located on the opposite side next to the second bathroom. The amenities are excellent and include a car wash, a workshop, a spacious owner’s lounge/party room, large fitness facility, and endless outdoor spaces to the west and east for dog walking. The Tudors is a coveted complex situated in the sought-after community of Signal Hill. Steps to transit routes and asphalt walking paths. Easy access to Westhills, Aspen Landing, the new ring road, the mountains or to downtown! Call to view this stunning home today. (id:6769)Construction Info
| Interior Finish: | 1240.28 |
|---|---|
| Flooring: | Carpeted,Ceramic Tile,Hardwood |
| Parking: | 1 |
|---|
Rooms Dimension
Listing Agent:
Brian Currey
Brokerage:
RE/MAX REALTY PROFESSIONALS
Disclaimer:
Display of MLS data is deemed reliable but is not guaranteed accurate by CREA.
The trademarks REALTOR, REALTORS and the REALTOR logo are controlled by The Canadian Real Estate Association (CREA) and identify real estate professionals who are members of CREA. The trademarks MLS, Multiple Listing Service and the associated logos are owned by The Canadian Real Estate Association (CREA) and identify the quality of services provided by real estate professionals who are members of CREA. Used under license.
Listing data last updated date: 2023-11-08 10:30:35
Not intended to solicit properties currently listed for sale.The trademarks REALTOR®, REALTORS® and the REALTOR® logo are controlled by The Canadian Real Estate Association (CREA®) and identify real estate professionals who are members of CREA®. The trademarks MLS®, Multiple Listing Service and the associated logos are owned by CREA® and identify the quality of services provided by real estate professionals who are members of CREA®. REALTOR® contact information provided to facilitate inquiries from consumers interested in Real Estate services. Please do not contact the website owner with unsolicited commercial offers.
The trademarks REALTOR, REALTORS and the REALTOR logo are controlled by The Canadian Real Estate Association (CREA) and identify real estate professionals who are members of CREA. The trademarks MLS, Multiple Listing Service and the associated logos are owned by The Canadian Real Estate Association (CREA) and identify the quality of services provided by real estate professionals who are members of CREA. Used under license.
Listing data last updated date: 2023-11-08 10:30:35
Not intended to solicit properties currently listed for sale.The trademarks REALTOR®, REALTORS® and the REALTOR® logo are controlled by The Canadian Real Estate Association (CREA®) and identify real estate professionals who are members of CREA®. The trademarks MLS®, Multiple Listing Service and the associated logos are owned by CREA® and identify the quality of services provided by real estate professionals who are members of CREA®. REALTOR® contact information provided to facilitate inquiries from consumers interested in Real Estate services. Please do not contact the website owner with unsolicited commercial offers.









































