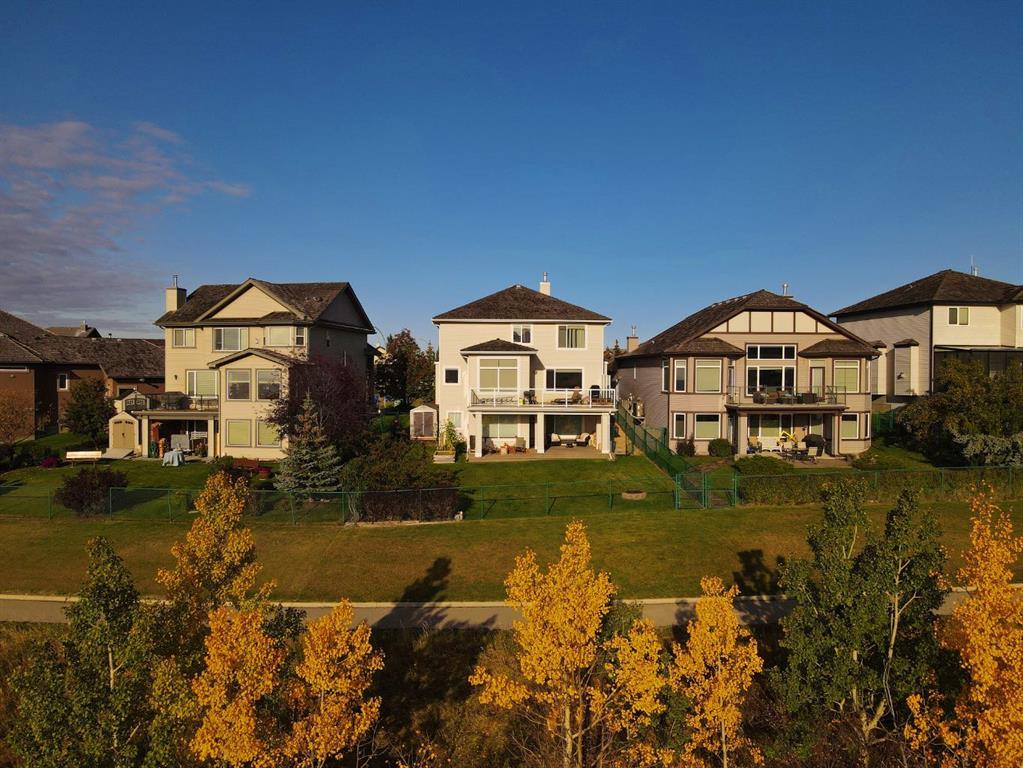$ 979,000 – 286 Gleneagles View
6 BR / 4 BA Single Family – Cochrane
STUNNING VIEWS is the first thing you’ll fall in love with when it comes to this 6-BEDROOM property. You just can’t beat this location in GlenEagles, backing onto the ravine of GLENBOW RANCH PROVINCIAL PARK with views for miles! You’ll notice a glimpse of the city of Calgary to the east across the expanse of the ravine, the Bow River and the Rocky Mountains to the south. There's easy and immediate access from the backyard to the Provincial Park with over 28 kms of walking paths and hiking options, several of them paved for easy use.With NO BACK NEIGHBOURS this property gives you privacy and a sense of space to create your own personal piece of paradise. The front entry is open and bright with a main floor office that's perfect for anyone that works from home. The dining room can double as another office space or sitting room and has been recently upgraded with new vinyl flooring. The spacious kitchen is nicely upgraded with stainless steel appliances, granite counters and an abundance of cabinets and drawers plus a large pantry. The large island is a great prep space and offers room for several stools to accomodate a quick breakfast or gathering of friends. The living room is complete with a cozy gas fireplace and clear views of the ravine and the LARGE MANICURED LOT. Upstairs you’ll find a large primary bedroom with full views, a 5 piece ensuite with double sinks and a walk-in closet. There's a total of four bedrooms on the upper level plus another full bathroom. The lower level features another two bedrooms (perhaps use one room as a home gym), a massive rec room which is perfect for watching movies, a WET BAR ENTERTAINING AREA and of course, you can walk out to the amazing yard from here. The outdoor living space includes a full length upper deck with glass rails to enjoy the view and a lower exposed aggregate patio with firepit area and clear views beyond the yard. (id:6769)Construction Info
| Interior Finish: | 2352.21 |
|---|---|
| Flooring: | Carpeted,Laminate,Tile,Vinyl |
| Parking Covered: | 2 |
|---|---|
| Parking: | 4 |
Rooms Dimension
Listing Agent:
Kendra Watt
Brokerage:
CIR REALTY
Disclaimer:
Display of MLS data is deemed reliable but is not guaranteed accurate by CREA.
The trademarks REALTOR, REALTORS and the REALTOR logo are controlled by The Canadian Real Estate Association (CREA) and identify real estate professionals who are members of CREA. The trademarks MLS, Multiple Listing Service and the associated logos are owned by The Canadian Real Estate Association (CREA) and identify the quality of services provided by real estate professionals who are members of CREA. Used under license.
Listing data last updated date: 2023-10-30 09:54:46
Not intended to solicit properties currently listed for sale.The trademarks REALTOR®, REALTORS® and the REALTOR® logo are controlled by The Canadian Real Estate Association (CREA®) and identify real estate professionals who are members of CREA®. The trademarks MLS®, Multiple Listing Service and the associated logos are owned by CREA® and identify the quality of services provided by real estate professionals who are members of CREA®. REALTOR® contact information provided to facilitate inquiries from consumers interested in Real Estate services. Please do not contact the website owner with unsolicited commercial offers.
The trademarks REALTOR, REALTORS and the REALTOR logo are controlled by The Canadian Real Estate Association (CREA) and identify real estate professionals who are members of CREA. The trademarks MLS, Multiple Listing Service and the associated logos are owned by The Canadian Real Estate Association (CREA) and identify the quality of services provided by real estate professionals who are members of CREA. Used under license.
Listing data last updated date: 2023-10-30 09:54:46
Not intended to solicit properties currently listed for sale.The trademarks REALTOR®, REALTORS® and the REALTOR® logo are controlled by The Canadian Real Estate Association (CREA®) and identify real estate professionals who are members of CREA®. The trademarks MLS®, Multiple Listing Service and the associated logos are owned by CREA® and identify the quality of services provided by real estate professionals who are members of CREA®. REALTOR® contact information provided to facilitate inquiries from consumers interested in Real Estate services. Please do not contact the website owner with unsolicited commercial offers.























































