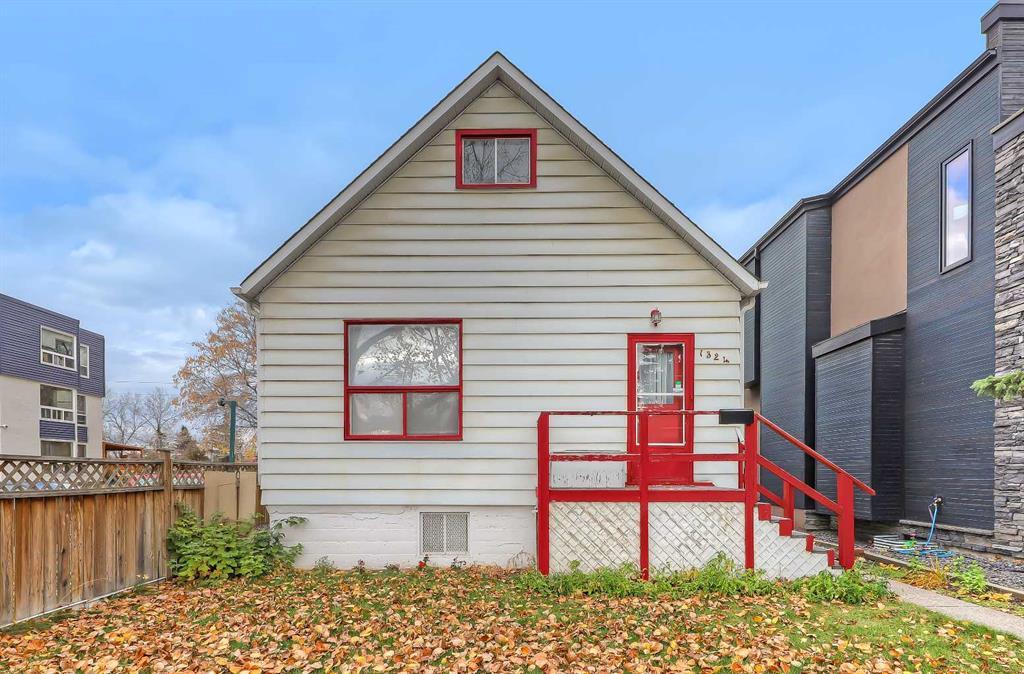$ 779,000 – 1324 8th Avenue Southeast
3 BR / 2 BA Single Family – Calgary
Massive potential for INVESTORS & DEVELOPERS with this fantastic opportunity in INGLEWOOD! 34-ft x 145-ft lot w/ in a PRIME LOCATION with UNOBSTRUCTED GREEN SPACE & RIVER ACCESS directly out the backyard! Perfect for a 2 or 3 storey development this lot also offers a rare opportunity to have ATTACHED garage off the back alley adding even more desirability & overall value to a stunning redevelopment property . Quiet property w/ a cul-de-sac back alley for ultimate peaceful living. And the lifestyle – unbeatable! Everyone will want first dibs at this property for the high walkability and direct access to the Inglewood shopping district. You’re half a block down from Inglewood Drive-In and Spolumbo’s Fine Foods & Deli, then everything from there is just a short walk away – Canela Vegan Bakery & Café, Plant, Rosso, & The Blues Can are to your East w/ the Ironwood Stage & Grill, Lina’s Italian Market, & The Potion Room to your West…and that’s barely a taste of the entertainment, food, & shopping that are all within a few blocks of this highly desirable location! Hop on a bike and cruise down the Bow River pathway system straight into East Village and into Downtown and beyond, or head the other way for more serene river views and the bird sanctuary. Commuting Downtown for work would take less than 5 minutes by car or less than 10 by bike! Getting around the city and out of town or to the airport is also effortless w/ direct access to the Zoo Bridge that takes you onto Memorial and Deerfoot in mere moments. Don’t want to redevelop straight away? Rent out the quaint house on the property for a few years and develop at a later time! You won’t have an issue finding renters who would love to call this 3-bed + den house and location home. Vinyl plank flooring runs throughout the main level into the bright and spacious kitchen w/ views into the large backyard. There’s a dedicated dining room with tons of space for a large table and a cozy living room that enjoys the same fresh paint as the rest of the main floor. The primary and second bedrooms are also on the main level w/ direct access to the 4-pc main bathroom w/ tub/shower combo w/ full-height tile surround. Upstairs is a large third bedroom and a spacious den, w/ even more living space downstairs w/ a games room, rec room, and laundry room. There’s a long 2-3 car paved parking pad out back, w/ a lovely yard space backing onto the river pathway and green space – no issues with parking or nosy neighbours! As you can see, the potential with this property is immense for the right person, and we expect a lot of interest in this prime location! Don’t wait long to reach out about this Inglewood property before it’s gone! (id:6769)Construction Info
| Interior Finish: | 1212 |
|---|---|
| Flooring: | Carpeted,Linoleum |
| Parking: | 4 |
|---|
Rooms Dimension
Listing Agent:
Lisa Johnson
Brokerage:
RE/MAX HOUSE OF REAL ESTATE
Disclaimer:
Display of MLS data is deemed reliable but is not guaranteed accurate by CREA.
The trademarks REALTOR, REALTORS and the REALTOR logo are controlled by The Canadian Real Estate Association (CREA) and identify real estate professionals who are members of CREA. The trademarks MLS, Multiple Listing Service and the associated logos are owned by The Canadian Real Estate Association (CREA) and identify the quality of services provided by real estate professionals who are members of CREA. Used under license.
Listing data last updated date: 2023-10-30 09:54:40
Not intended to solicit properties currently listed for sale.The trademarks REALTOR®, REALTORS® and the REALTOR® logo are controlled by The Canadian Real Estate Association (CREA®) and identify real estate professionals who are members of CREA®. The trademarks MLS®, Multiple Listing Service and the associated logos are owned by CREA® and identify the quality of services provided by real estate professionals who are members of CREA®. REALTOR® contact information provided to facilitate inquiries from consumers interested in Real Estate services. Please do not contact the website owner with unsolicited commercial offers.
The trademarks REALTOR, REALTORS and the REALTOR logo are controlled by The Canadian Real Estate Association (CREA) and identify real estate professionals who are members of CREA. The trademarks MLS, Multiple Listing Service and the associated logos are owned by The Canadian Real Estate Association (CREA) and identify the quality of services provided by real estate professionals who are members of CREA. Used under license.
Listing data last updated date: 2023-10-30 09:54:40
Not intended to solicit properties currently listed for sale.The trademarks REALTOR®, REALTORS® and the REALTOR® logo are controlled by The Canadian Real Estate Association (CREA®) and identify real estate professionals who are members of CREA®. The trademarks MLS®, Multiple Listing Service and the associated logos are owned by CREA® and identify the quality of services provided by real estate professionals who are members of CREA®. REALTOR® contact information provided to facilitate inquiries from consumers interested in Real Estate services. Please do not contact the website owner with unsolicited commercial offers.








































