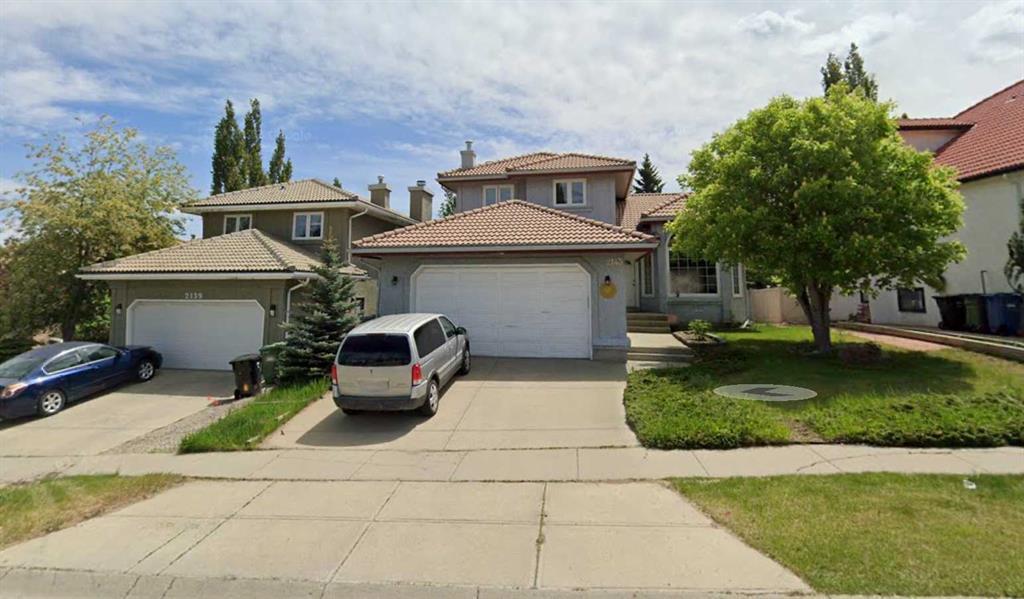$ 799,900 – 2143 Sirocco Drive Southwest
4 BR / 4 BA Single Family – Calgary
Photos were taken while the owner was occupying the property. Welcome to this charming two-story family home in the highly desirable Signal Hills community. This house is situated on a huge of 6608 sf lot with a sunny south-facing backyard and a view of downtown from the spacious deck. It's conveniently located within walking distance to the LRT and Sunterra Mall, offering both an easy commute and convenience. Recent upgrades include a brand new garage door and the replacement of most windows on the main and second floors. The spacious walkout basement is fully developed, providing ample living space. With an expansive 1288 square feet on the main floor and the finished basement, there's plenty of space for your family and potential for your future plans. The main level features a vaulted living and formal dining room. The kitchen is bright with an abundance of natural light in through skylights. It also have stainless steel appliances, granite countertops, and a convenient built-in oven. A sunny family room is perfect for all your family entertainment needs. Upstairs, the master bedroom boasts a 4-piece ensuite complete with a jet tub and a walk-in closet. There are two more bedrooms on this level, along with a 4-piece main bathroom. The finished basement includes a fourth bedroom and a 3-piece bathroom. Additionally, you'll find a HUGE family/recreation area with a second gas fireplace, and a sink is ready for your future wet bar.This property offers an abundance of living space and a great location in the Signal Hills community. Don't miss it. (id:6769)Construction Info
| Interior Finish: | 2037 |
|---|---|
| Flooring: | Carpeted,Hardwood |
| Parking Covered: | 2 |
|---|---|
| Parking: | 4 |
Rooms Dimension
Listing Agent:
Lisa Li
Brokerage:
URBAN-REALTY.ca
Disclaimer:
Display of MLS data is deemed reliable but is not guaranteed accurate by CREA.
The trademarks REALTOR, REALTORS and the REALTOR logo are controlled by The Canadian Real Estate Association (CREA) and identify real estate professionals who are members of CREA. The trademarks MLS, Multiple Listing Service and the associated logos are owned by The Canadian Real Estate Association (CREA) and identify the quality of services provided by real estate professionals who are members of CREA. Used under license.
Listing data last updated date: 2023-10-30 09:54:00
Not intended to solicit properties currently listed for sale.The trademarks REALTOR®, REALTORS® and the REALTOR® logo are controlled by The Canadian Real Estate Association (CREA®) and identify real estate professionals who are members of CREA®. The trademarks MLS®, Multiple Listing Service and the associated logos are owned by CREA® and identify the quality of services provided by real estate professionals who are members of CREA®. REALTOR® contact information provided to facilitate inquiries from consumers interested in Real Estate services. Please do not contact the website owner with unsolicited commercial offers.
The trademarks REALTOR, REALTORS and the REALTOR logo are controlled by The Canadian Real Estate Association (CREA) and identify real estate professionals who are members of CREA. The trademarks MLS, Multiple Listing Service and the associated logos are owned by The Canadian Real Estate Association (CREA) and identify the quality of services provided by real estate professionals who are members of CREA. Used under license.
Listing data last updated date: 2023-10-30 09:54:00
Not intended to solicit properties currently listed for sale.The trademarks REALTOR®, REALTORS® and the REALTOR® logo are controlled by The Canadian Real Estate Association (CREA®) and identify real estate professionals who are members of CREA®. The trademarks MLS®, Multiple Listing Service and the associated logos are owned by CREA® and identify the quality of services provided by real estate professionals who are members of CREA®. REALTOR® contact information provided to facilitate inquiries from consumers interested in Real Estate services. Please do not contact the website owner with unsolicited commercial offers.
















































