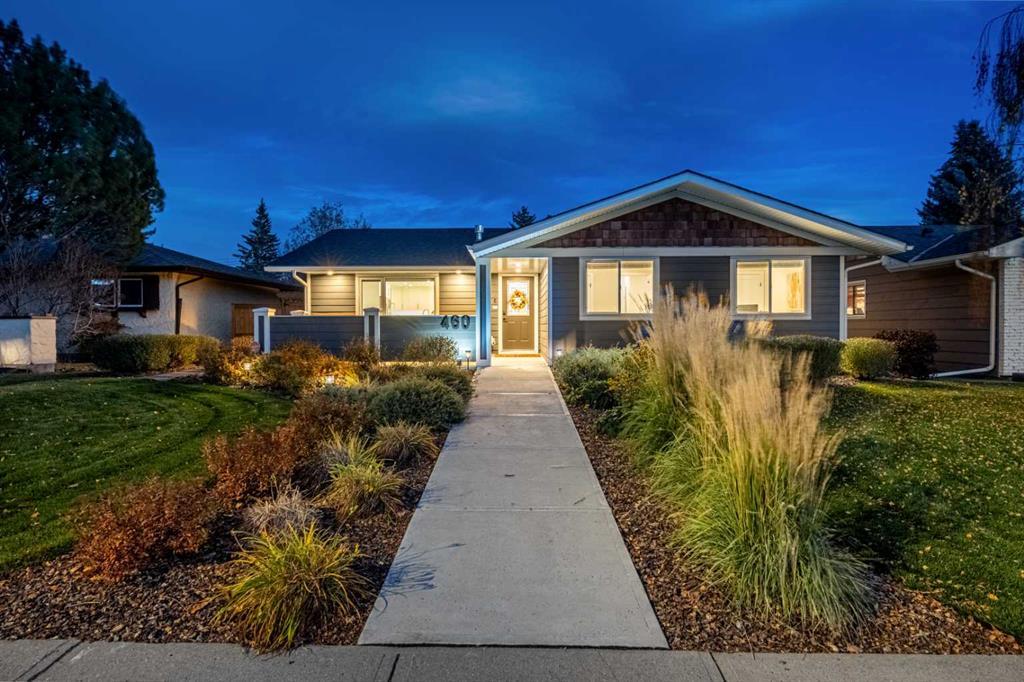$ 1,265,000 – 460 Lake Topaz Crescent Southeast
5 BR / 3 BA Single Family – Calgary
• ENJOY THE VIRTUAL TOUR • Your search for the ideal spacious renovated executive bungalow with the perfect layout ends here! Immerse yourself in over 3000 SqFt of modern luxury within the sought-after family community of beautiful Lake Bonavista, widely regarded as one of Calgary's premier neighborhoods. Large 5-bedroom bungalow with timeless elegance and high-end finishes rarely come on the market in Lake Bonavista. Dream Masters Developments completely remodeled this home in 2019 from the exterior walls up, producing a remarkable masterpiece that goes far beyond your typical renovation. The result is a home thoughtfully constructed using the finest available materials. The open kitchen is an inviting space equipped with a gas range, stainless steel wall oven, quartz countertops, and ample cabinetry, harmoniously merging with the dining and living areas. This area is destined to become the centerpiece of your new abode, a cherished space to share with friends and family. This seamless connection extends to the front living room, where a cozy gas fireplace and LED tray ceilings add to the inviting atmosphere. The space is enriched by abundant natural light streaming through expansive windows and double doors on both sides of the home. These doors lead to an extended deck, accessible from the spacious mudroom equipped with lockers. With a total of 5 bedrooms & 3 baths, this fully finished home provides ample space for all. The master retreat offers impressive vistas, complemented by a spacious walk-in closet featuring site-finished cabinetry. The spa-like en-suite boasts a luxurious shower, dual sinks, and heated tile floors. The lower level showcases creative design with an expansive media room, wet bar, games area, large 4th and 5th bedrooms, laundry room, a three-piece bath, and plenty of storage. Step outside to the private low maintenance landscaped yard, where a large cedar deck with BBQ hookup beckons - This outdoor space is perfect for hosting backyard barbe cues and enjoying holiday festivities with friends and family. Its impressive oversized double 22 x 24 car garage and paved back alley complete this outdoor oasis. Some of the updates include interior vinyl windows, upgraded OAK hardwood, new wiring, mechanical, plumbing, insulation, outside irrigation system, Air conditioning, and the entire exterior with James Hardie Board (composite siding). Lake Bonavista is a vibrant family community with year-round amenities including a beach, swimming, boats, tennis, basketball, skating and many other seasonal activities. Residents enjoy great access to transportation corridors, shopping, many great dining options, and six outstanding schools. Conveniently located near major access routes, esteemed schools, community centers, shopping hubs, and golf courses, this property is truly exceptional. Don't miss the chance to experience the unparalleled luxury of this special home • book your private showing today (id:6769)Construction Info
| Interior Finish: | 1564 |
|---|---|
| Flooring: | Carpeted,Hardwood,Tile |
| Parking Covered: | 2 |
|---|---|
| Parking: | 4 |
Rooms Dimension
Listing Agent:
Ben Battistessa
Brokerage:
CENTURY 21 ELEVATE REAL ESTATE
Disclaimer:
Display of MLS data is deemed reliable but is not guaranteed accurate by CREA.
The trademarks REALTOR, REALTORS and the REALTOR logo are controlled by The Canadian Real Estate Association (CREA) and identify real estate professionals who are members of CREA. The trademarks MLS, Multiple Listing Service and the associated logos are owned by The Canadian Real Estate Association (CREA) and identify the quality of services provided by real estate professionals who are members of CREA. Used under license.
Listing data last updated date: 2023-11-08 10:30:28
Not intended to solicit properties currently listed for sale.The trademarks REALTOR®, REALTORS® and the REALTOR® logo are controlled by The Canadian Real Estate Association (CREA®) and identify real estate professionals who are members of CREA®. The trademarks MLS®, Multiple Listing Service and the associated logos are owned by CREA® and identify the quality of services provided by real estate professionals who are members of CREA®. REALTOR® contact information provided to facilitate inquiries from consumers interested in Real Estate services. Please do not contact the website owner with unsolicited commercial offers.
The trademarks REALTOR, REALTORS and the REALTOR logo are controlled by The Canadian Real Estate Association (CREA) and identify real estate professionals who are members of CREA. The trademarks MLS, Multiple Listing Service and the associated logos are owned by The Canadian Real Estate Association (CREA) and identify the quality of services provided by real estate professionals who are members of CREA. Used under license.
Listing data last updated date: 2023-11-08 10:30:28
Not intended to solicit properties currently listed for sale.The trademarks REALTOR®, REALTORS® and the REALTOR® logo are controlled by The Canadian Real Estate Association (CREA®) and identify real estate professionals who are members of CREA®. The trademarks MLS®, Multiple Listing Service and the associated logos are owned by CREA® and identify the quality of services provided by real estate professionals who are members of CREA®. REALTOR® contact information provided to facilitate inquiries from consumers interested in Real Estate services. Please do not contact the website owner with unsolicited commercial offers.























































