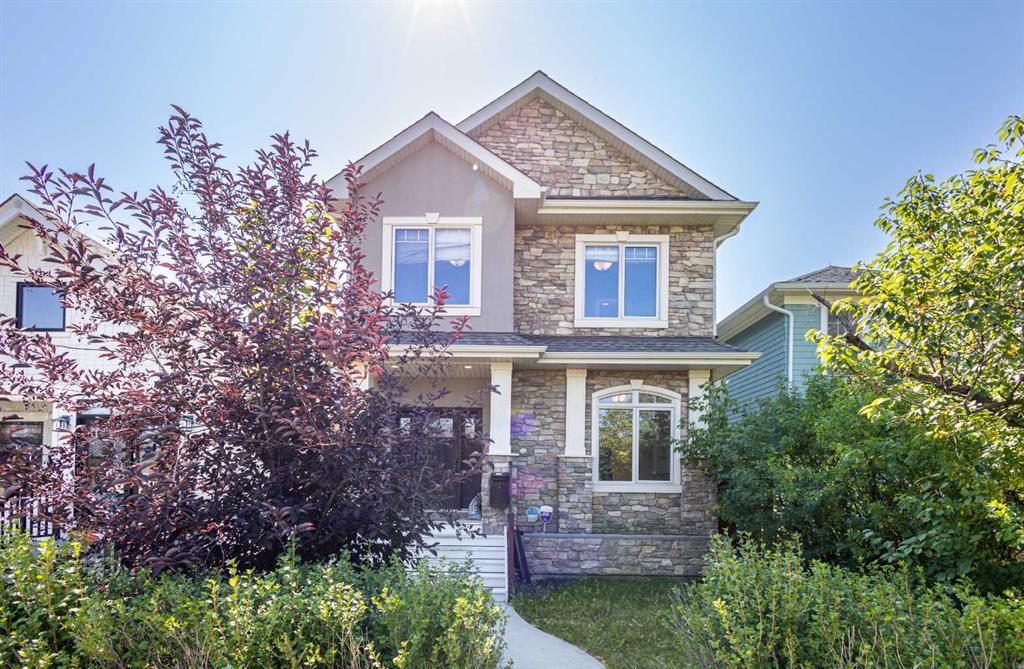$ 1,499,000 – 1721 2 Avenue Northwest
5 BR / 4 BA Single Family – Calgary
Open house 1:30-4 p.m. Oct.21si. Welcome to this newly renovated classic home nestled in the heart of Hillhurst/Kensington. Situated on a rare 30-foot-wide lot, this charming residence overlooks Queen Elizabeth School's playground, making it a perfect location for families with children attending the K-12 and CBE GATE Program. You will enjoy the convenience of walking to the vibrant shopping and dining of Kensington and surrounding area.With over 3800 sqft of living space, this home benefits from a south-facing backyard, flooding the interior with natural light throughout the day. New renovations have transformed the property, including new ceilings, drywall, engineered hardwood floors, kitchen cabinets, staircases, and pantries.As you step inside, you'll be greeted by a formal foyer leading to a beautiful den/office with panoramic park views right outside the window. The main floor also features a tastefully designed powder room and a unique spice kitchen—a design featured on HOUZZ as the first-ever spice kitchen in Calgary back in 2013. In addition, the open kitchen boasts custom cabinets and a spacious granite island. Brand new Bosch appliances, including a refrigerator and dishwasher, add to the modern convenience of this space. The south-facing family room is a welcoming gathering spot, whether you're basking in the sunshine during the day or cozying up by the natural gas fireplace on chilly nights. A custom cabinetry mudroom leads to the back deck, where the whole-house Sonos System extends, creating the perfect atmosphere for entertaining.A contemporary black and white staircase leads to the second floor, where you'll find the master bedroom with a luxurious 5-piece ensuite, as well as an additional 4-piece ensuite bedroom. The laundry room, oversized linen closet, and two more bedrooms, each with a walk-in closet, sharing a double-sink bathroom, complete the second floor. All bathrooms on this level feature in-floor heating, and skylight windows fill the hallway and stairway with abundant natural light. Step onto the master bedroom's south balcony to savor a glass of wine while enjoying stunning nighttime views of the downtown cityscape.The fully finished basement features in-floor heating, built-in cabinetry, a fireplace, and a wet bar, creating an inviting space for relaxation and entertainment. An extra-large 5th bedroom and a 4-piece bathroom offer flexibility for guests or family members, and there is ample storage throughout the basement. A central vacuuming system adds to the convenience of this home.With ample space for your entire family, everyone will find their own retreat within this beautiful home, and you'll appreciate the endless possibilities it offers. Don't miss this unique opportunity to make this classic Hillhurst/Kensington home your own. (id:6769)Construction Info
| Interior Finish: | 2578.73 |
|---|---|
| Flooring: | Ceramic Tile,Hardwood |
| Parking Covered: | 2 |
|---|---|
| Parking: | 2 |
Rooms Dimension
Listing Agent:
Xue Lei
Brokerage:
GRAND REALTY
Disclaimer:
Display of MLS data is deemed reliable but is not guaranteed accurate by CREA.
The trademarks REALTOR, REALTORS and the REALTOR logo are controlled by The Canadian Real Estate Association (CREA) and identify real estate professionals who are members of CREA. The trademarks MLS, Multiple Listing Service and the associated logos are owned by The Canadian Real Estate Association (CREA) and identify the quality of services provided by real estate professionals who are members of CREA. Used under license.
Listing data last updated date: 2023-10-30 09:53:27
Not intended to solicit properties currently listed for sale.The trademarks REALTOR®, REALTORS® and the REALTOR® logo are controlled by The Canadian Real Estate Association (CREA®) and identify real estate professionals who are members of CREA®. The trademarks MLS®, Multiple Listing Service and the associated logos are owned by CREA® and identify the quality of services provided by real estate professionals who are members of CREA®. REALTOR® contact information provided to facilitate inquiries from consumers interested in Real Estate services. Please do not contact the website owner with unsolicited commercial offers.
The trademarks REALTOR, REALTORS and the REALTOR logo are controlled by The Canadian Real Estate Association (CREA) and identify real estate professionals who are members of CREA. The trademarks MLS, Multiple Listing Service and the associated logos are owned by The Canadian Real Estate Association (CREA) and identify the quality of services provided by real estate professionals who are members of CREA. Used under license.
Listing data last updated date: 2023-10-30 09:53:27
Not intended to solicit properties currently listed for sale.The trademarks REALTOR®, REALTORS® and the REALTOR® logo are controlled by The Canadian Real Estate Association (CREA®) and identify real estate professionals who are members of CREA®. The trademarks MLS®, Multiple Listing Service and the associated logos are owned by CREA® and identify the quality of services provided by real estate professionals who are members of CREA®. REALTOR® contact information provided to facilitate inquiries from consumers interested in Real Estate services. Please do not contact the website owner with unsolicited commercial offers.


















































