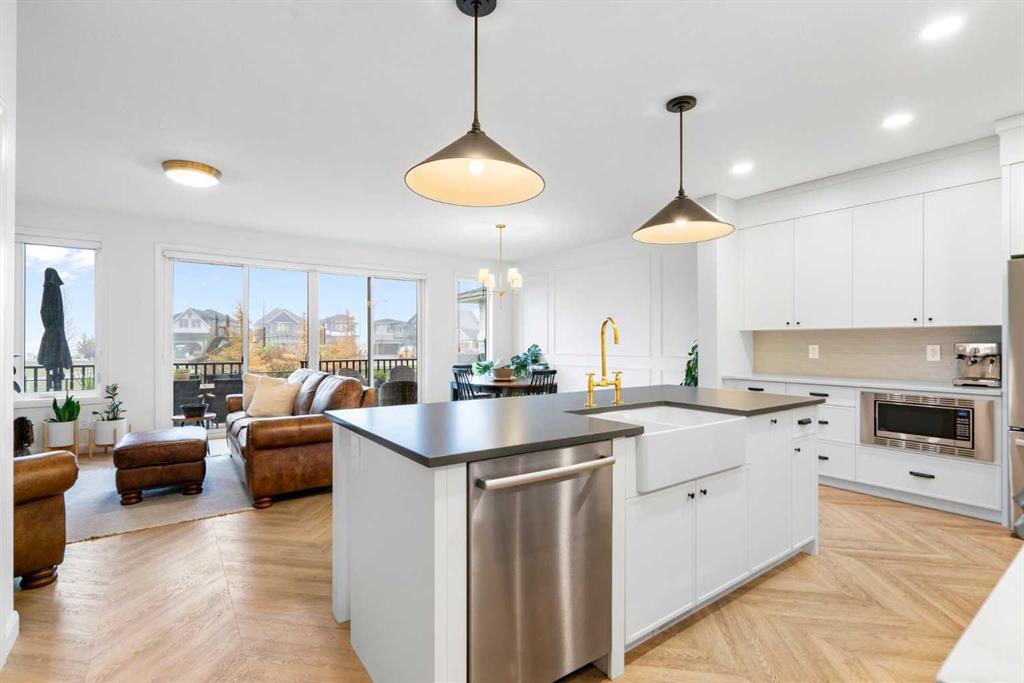$ 795,000 – 322 Creekstone Way Southwest
3 BR / 3 BA Single Family – Calgary
Entering into this beautifully designed two-storey home in Pine Creek, you’ll notice the attention to detail with the arched entrances, picture-frame moulding and modern herringbone vinyl plank flooring throughout the main floor. Beside the entrance is a spacious mudroom connecting to the garage entry, with custom, built-in hooks and bench seating. The mudroom then leads to a half bath, an enclosed closet, and a custom-built pantry with built-in shelving outside the kitchen. The kitchen offers a minimalistic modern look, with gorgeous high-end appliances, a built-in microwave, stone countertops, and a farmhouse-style sink. This home spares no details and includes a stunning enclosed range hood with floor-to-ceiling cupboards and built-in shelving. Your eat-at kitchen island allows for extra counter space and the perfect spot to entertain children & guests! Large, floor-to-ceiling windows in the great room brighten the space with tons of natural light. Double-wide patio doors also provide access to the deck, overlooking the beautiful backyard, backing onto park space so you can supervise the kiddos while playing outside. On colder days, cozy up in the living room with your gas fireplace and cool off with the new air conditioning unit in the heat of summer. Upstairs, the private bonus room is located toward the back of the house and features custom built-in arched shelving, a spacious tiled laundry room/linen closet combo, a secondary bathroom with mosaic tile detailing, and large bedrooms. The spacious primary bedroom is the perfect space to unwind. In the beautifully designed five-piece ensuite is an extra large, tiled stall shower with his-and-her double vanity and a freestanding tub to relax and soak the day off. There is also a large walk-in closet. Both secondary bedrooms have large spaces and windows, with one bedroom offering a custom-built daybed with storage, perfect for cozying up with a book and relaxing! You’ll also have peace of mind knowing children and pets are safe with the built-in gate at the top and bottom of the stairs, designed to go with the home's aesthetic. Outside, the low-maintenance back patio is made with composite material for easy cleaning and longevity and provides the perfect backdrop for fall fires. This home is close to walking paths, which overlook the storm pond, park space and an expansive environmental reserve nearby. Shopping is a quick drive away via quick access to both Stoney Trail and Macleod Trail. Come see why this Pine Creek home is the perfect space for your growing family! You’ll love living here. (id:6769)Construction Info
| Interior Finish: | 2138.61 |
|---|---|
| Flooring: | Carpeted,Ceramic Tile,Vinyl Plank |
| Parking Covered: | 2 |
|---|---|
| Parking: | 4 |
Rooms Dimension
Listing Agent:
Aimee Wong
Brokerage:
ONE PERCENT REALTY
Disclaimer:
Display of MLS data is deemed reliable but is not guaranteed accurate by CREA.
The trademarks REALTOR, REALTORS and the REALTOR logo are controlled by The Canadian Real Estate Association (CREA) and identify real estate professionals who are members of CREA. The trademarks MLS, Multiple Listing Service and the associated logos are owned by The Canadian Real Estate Association (CREA) and identify the quality of services provided by real estate professionals who are members of CREA. Used under license.
Listing data last updated date: 2023-10-30 09:52:53
Not intended to solicit properties currently listed for sale.The trademarks REALTOR®, REALTORS® and the REALTOR® logo are controlled by The Canadian Real Estate Association (CREA®) and identify real estate professionals who are members of CREA®. The trademarks MLS®, Multiple Listing Service and the associated logos are owned by CREA® and identify the quality of services provided by real estate professionals who are members of CREA®. REALTOR® contact information provided to facilitate inquiries from consumers interested in Real Estate services. Please do not contact the website owner with unsolicited commercial offers.
The trademarks REALTOR, REALTORS and the REALTOR logo are controlled by The Canadian Real Estate Association (CREA) and identify real estate professionals who are members of CREA. The trademarks MLS, Multiple Listing Service and the associated logos are owned by The Canadian Real Estate Association (CREA) and identify the quality of services provided by real estate professionals who are members of CREA. Used under license.
Listing data last updated date: 2023-10-30 09:52:53
Not intended to solicit properties currently listed for sale.The trademarks REALTOR®, REALTORS® and the REALTOR® logo are controlled by The Canadian Real Estate Association (CREA®) and identify real estate professionals who are members of CREA®. The trademarks MLS®, Multiple Listing Service and the associated logos are owned by CREA® and identify the quality of services provided by real estate professionals who are members of CREA®. REALTOR® contact information provided to facilitate inquiries from consumers interested in Real Estate services. Please do not contact the website owner with unsolicited commercial offers.




















































