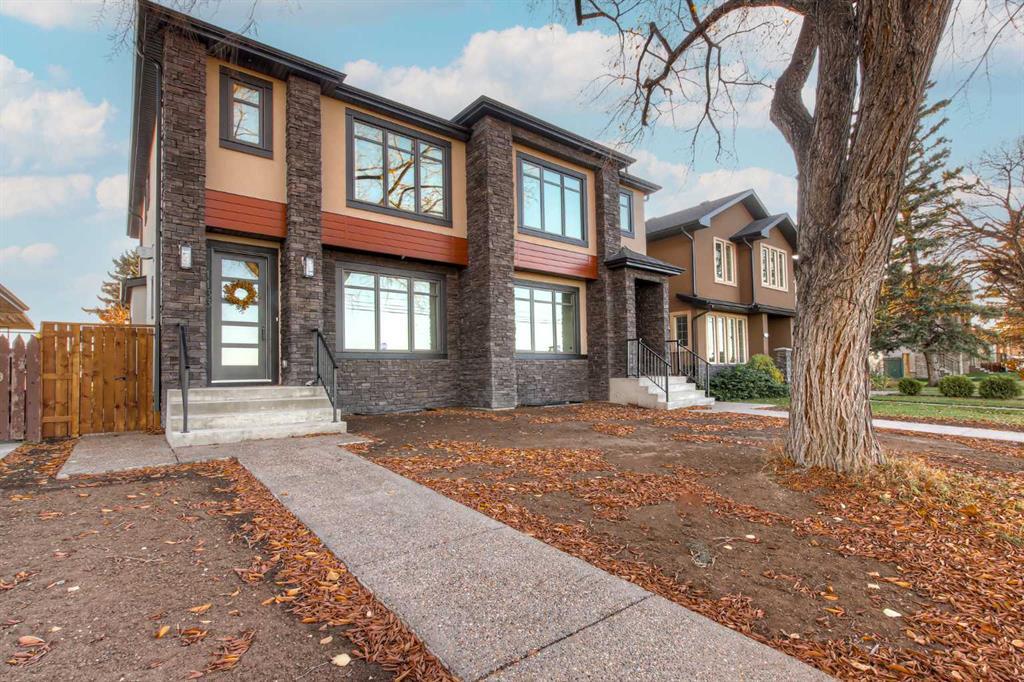$ 890,000 – 1133 Renfrew Drive Northeast
4 BR / 4 BA Single Family – Calgary
This impressive modern home in family-friendly Renfrew offers a move-in ready experience with 2,686 sq ft of living space. Boasting 4 beds and a fully developed basement, it's adorned with high-quality, upgraded finishes. Located moments from the Renfrew Aquatic & Rec Centre, the Community Assoc., and Off-Leash Park, it promises an active lifestyle. The main floor showcases a chef-inspired kitchen with custom shaker cabinetry, chevron tile backsplash, and designer pendant lights over an oversized island. The living room centers on a stunning gas fireplace with a two-tone tile surround. A large dining room with oversized windows and a chic feature wall adds to the charm. A discreet mudroom and a convenient main floor home office/den equipped with a built-in desk complete the main level. Upstairs, a spacious bonus room with a built-in media center awaits. The primary suite features a decorative drop ceiling, oversized windows, and a generous walk-in closet. The spa-inspired ensuite exudes elegance with quartz countertops, dual under-mount sinks, a freestanding soaker tub, and a walk-in shower. The upper laundry room is tastefully finished with matching quartz and a laundry sink, while two additional good-sized bedrooms share the use of the modern 4-pc main bath with a contemporary walk-in shower with full-height tile surround. The fully developed basement offers an open rec room with a wet bar and an additional bedroom with a sizable walk-in closet. Living in Renfrew provides easy access to Bridgeland, Tom Campbell Hill Off-Leash, Telus Spark, and the Calgary Zoo. With Deerfoot nearby, commuting across the city is a breeze. Don't miss the virtual tour! (id:6769)Construction Info
| Interior Finish: | 1855 |
|---|---|
| Flooring: | Carpeted,Tile,Vinyl Plank |
| Parking Covered: | 2 |
|---|---|
| Parking: | 2 |
Rooms Dimension
Listing Agent:
Jad Chawl-Snan
Brokerage:
RE/MAX COMPLETE REALTY
Disclaimer:
Display of MLS data is deemed reliable but is not guaranteed accurate by CREA.
The trademarks REALTOR, REALTORS and the REALTOR logo are controlled by The Canadian Real Estate Association (CREA) and identify real estate professionals who are members of CREA. The trademarks MLS, Multiple Listing Service and the associated logos are owned by The Canadian Real Estate Association (CREA) and identify the quality of services provided by real estate professionals who are members of CREA. Used under license.
Listing data last updated date: 2023-11-08 10:30:22
Not intended to solicit properties currently listed for sale.The trademarks REALTOR®, REALTORS® and the REALTOR® logo are controlled by The Canadian Real Estate Association (CREA®) and identify real estate professionals who are members of CREA®. The trademarks MLS®, Multiple Listing Service and the associated logos are owned by CREA® and identify the quality of services provided by real estate professionals who are members of CREA®. REALTOR® contact information provided to facilitate inquiries from consumers interested in Real Estate services. Please do not contact the website owner with unsolicited commercial offers.
The trademarks REALTOR, REALTORS and the REALTOR logo are controlled by The Canadian Real Estate Association (CREA) and identify real estate professionals who are members of CREA. The trademarks MLS, Multiple Listing Service and the associated logos are owned by The Canadian Real Estate Association (CREA) and identify the quality of services provided by real estate professionals who are members of CREA. Used under license.
Listing data last updated date: 2023-11-08 10:30:22
Not intended to solicit properties currently listed for sale.The trademarks REALTOR®, REALTORS® and the REALTOR® logo are controlled by The Canadian Real Estate Association (CREA®) and identify real estate professionals who are members of CREA®. The trademarks MLS®, Multiple Listing Service and the associated logos are owned by CREA® and identify the quality of services provided by real estate professionals who are members of CREA®. REALTOR® contact information provided to facilitate inquiries from consumers interested in Real Estate services. Please do not contact the website owner with unsolicited commercial offers.























































