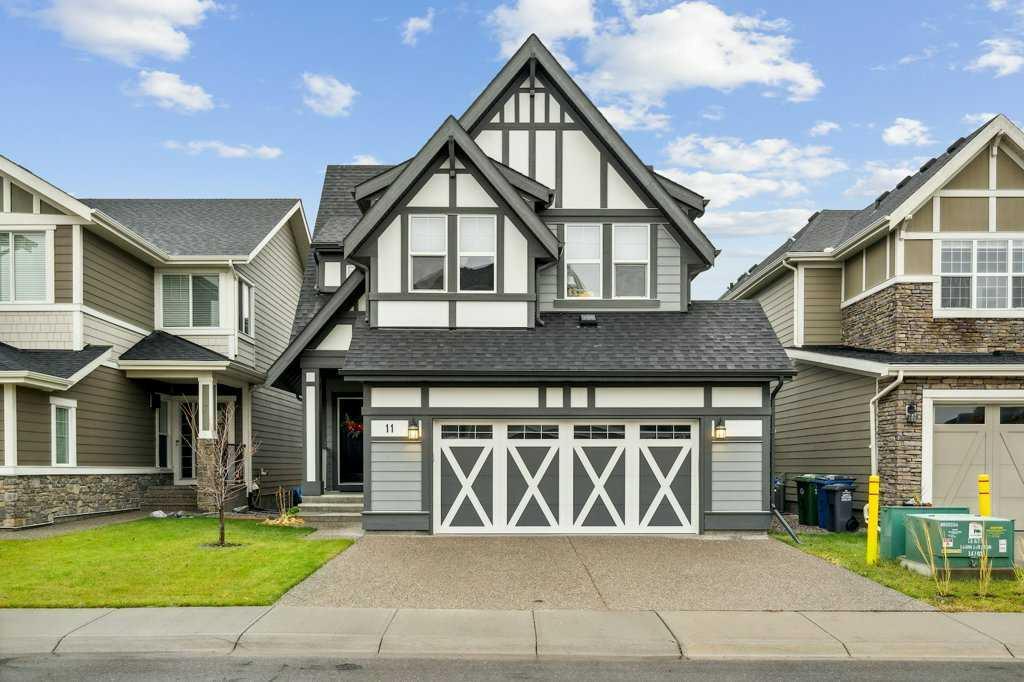$ 689,000 – 11 Sundown Way
4 BR / 3 BA Single Family – Cochrane
This truly stunning property in Cochrane's Sunset Ridge community has many key features including a south-facing backyard, upgraded amenities like the exposed aggregate driveway, Hardie Board siding, and spacious oversized garage, that make it a highly desirable family home. The den space off the front entrance adds a touch of versatility, perfect for various uses such as a dedicated space for work or artistic pursuits. The large chef inspired kitchen has white quartz countertops, along with high-end stainless steel appliances, including a 5-burner gas top, wall oven, built-in microwave, and bar fridge, that make the kitchen a focal point for gatherings and culinary activities. The generous dining area and seamless access to the backyard further enhance the home's appeal. The south-facing windows, along with the cozy gas fireplace in the living room, ensure a warm and inviting atmosphere all year round. The mudroom is a practical addition, keeping the house clean and organized during the winter months. Upstairs, the 4 bedrooms, bonus room, and the impressive Primary Suite make for a comfortable living arrangement. The luxurious 5-piece ensuite, complete with a deep soaker tub, his-and-her sides, private closets, and a w/c, offers a private haven within the home. The nearby laundry room with its newer appliances adds convenience to daily chores. With an unfinished basement, the property holds the potential for customization, allowing the new owner to tailor the space according to their unique preferences and needs. Furthermore, the proximity to Rancheview K-8 school and the accessibility to parks, ponds, shopping, gas station, and other amenities from the back gate makes the location highly convenient for families. Overall, this home offers a perfect blend of comfort, convenience, and luxury in a vibrant and family-friendly community. If you have any questions or need further information, please don't hesitate to ask! (id:6769)Construction Info
| Interior Finish: | 2403.8 |
|---|---|
| Flooring: | Carpeted,Ceramic Tile,Laminate |
| Parking Covered: | 2 |
|---|---|
| Parking: | 4 |
Rooms Dimension
Listing Agent:
Paul Stutz
Brokerage:
RE/MAX IREALTY INNOVATIONS
Disclaimer:
Display of MLS data is deemed reliable but is not guaranteed accurate by CREA.
The trademarks REALTOR, REALTORS and the REALTOR logo are controlled by The Canadian Real Estate Association (CREA) and identify real estate professionals who are members of CREA. The trademarks MLS, Multiple Listing Service and the associated logos are owned by The Canadian Real Estate Association (CREA) and identify the quality of services provided by real estate professionals who are members of CREA. Used under license.
Listing data last updated date: 2023-10-30 09:52:01
Not intended to solicit properties currently listed for sale.The trademarks REALTOR®, REALTORS® and the REALTOR® logo are controlled by The Canadian Real Estate Association (CREA®) and identify real estate professionals who are members of CREA®. The trademarks MLS®, Multiple Listing Service and the associated logos are owned by CREA® and identify the quality of services provided by real estate professionals who are members of CREA®. REALTOR® contact information provided to facilitate inquiries from consumers interested in Real Estate services. Please do not contact the website owner with unsolicited commercial offers.
The trademarks REALTOR, REALTORS and the REALTOR logo are controlled by The Canadian Real Estate Association (CREA) and identify real estate professionals who are members of CREA. The trademarks MLS, Multiple Listing Service and the associated logos are owned by The Canadian Real Estate Association (CREA) and identify the quality of services provided by real estate professionals who are members of CREA. Used under license.
Listing data last updated date: 2023-10-30 09:52:01
Not intended to solicit properties currently listed for sale.The trademarks REALTOR®, REALTORS® and the REALTOR® logo are controlled by The Canadian Real Estate Association (CREA®) and identify real estate professionals who are members of CREA®. The trademarks MLS®, Multiple Listing Service and the associated logos are owned by CREA® and identify the quality of services provided by real estate professionals who are members of CREA®. REALTOR® contact information provided to facilitate inquiries from consumers interested in Real Estate services. Please do not contact the website owner with unsolicited commercial offers.



















































