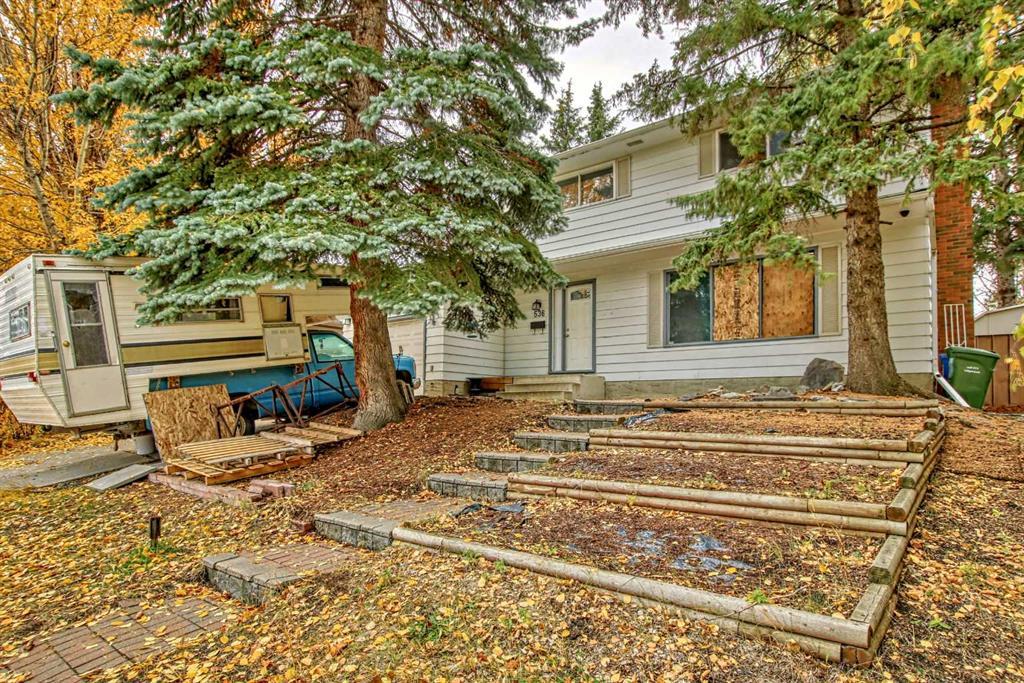$ 575,000 – 536 Oakridge Way Southwest
4 BR / 3 BA Single Family – Calgary
Introducing a lucrative opportunity for investors, seasoned flippers or a family looking for a project to create their dream home in OAKRIDGE! This expansive property offers endless potential and is in need of some tender loving care to transform it into a real gem. One of the standout features of this home is its impressive spaciousness. The large rooms throughout provide ample room for creativity and customization. As you enter the main floor, you'll immediately notice the living room. The wood-burning fireplace adds charm and warmth, making it a versatile space that's perfect for relaxation or entertainment. The substantial kitchen boasts a large, south-facing window, flooding the area with natural light, making it a delightful place to whip up your culinary masterpieces. Adjacent to the kitchen, a formal dining room awaits, creating an ideal setting for hosting guests and special occasions. Additionally, a convenient half bathroom and plenty of storage space complete the main level.Venturing upstairs, you'll discover four generously sized bedrooms. The emphasis here is on space - each room offers ample square footage to accommodate your needs and preferences, making it a fantastic opportunity for comfortable living or potential resale value. In addition to the ample living space, there's also a 4-piece bathroom on this level, offering both convenience and comfort for the residents.This property beckons to those who can see its potential and are ready to turn it into a lucrative real estate investment. Don't miss out on this chance to create a dream home or a profitable flip project in a desirable location.The lower level is primed for creating the ultimate entertainment space. Featuring a large rec room with another wood-burning fireplace. A 3-piece bathroom adds practicality to this area, along with lower-level laundry and plenty of storage, ensuring that all your needs are met.The property also includes a heated single attached garage, providing convenie nce and protection for your vehicle or additional storage space. The standout feature of this property is undoubtedly the backyard. Step outside, and you'll be thoroughly impressed by the expansive, sun-drenched south-facing yard, providing abundant space for all your outdoor activities and gardening projects.Nestled in the lively Oakridge community, this property boasts an enviable location. Within a short 15-minute walk, discover the picturesque Glenmore reservoir, perfect for tranquil strolls and outdoor adventures. Nearby, a welcoming community center and the Southland Leisure Centre offer abundant leisure options. Families will also value the exceptional schools within Oakridge, making this property the perfect opportunity to design their dream lifestyle. (id:6769)Construction Info
| Interior Finish: | 1504.2 |
|---|---|
| Flooring: | Carpeted,Tile |
| Parking Covered: | 1 |
|---|---|
| Parking: | 3 |
Rooms Dimension
Listing Agent:
Katherine Jayne Ironside
Brokerage:
BABYCH GROUP CENTRAL
Disclaimer:
Display of MLS data is deemed reliable but is not guaranteed accurate by CREA.
The trademarks REALTOR, REALTORS and the REALTOR logo are controlled by The Canadian Real Estate Association (CREA) and identify real estate professionals who are members of CREA. The trademarks MLS, Multiple Listing Service and the associated logos are owned by The Canadian Real Estate Association (CREA) and identify the quality of services provided by real estate professionals who are members of CREA. Used under license.
Listing data last updated date: 2023-10-15 07:46:52
Not intended to solicit properties currently listed for sale.The trademarks REALTOR®, REALTORS® and the REALTOR® logo are controlled by The Canadian Real Estate Association (CREA®) and identify real estate professionals who are members of CREA®. The trademarks MLS®, Multiple Listing Service and the associated logos are owned by CREA® and identify the quality of services provided by real estate professionals who are members of CREA®. REALTOR® contact information provided to facilitate inquiries from consumers interested in Real Estate services. Please do not contact the website owner with unsolicited commercial offers.
The trademarks REALTOR, REALTORS and the REALTOR logo are controlled by The Canadian Real Estate Association (CREA) and identify real estate professionals who are members of CREA. The trademarks MLS, Multiple Listing Service and the associated logos are owned by The Canadian Real Estate Association (CREA) and identify the quality of services provided by real estate professionals who are members of CREA. Used under license.
Listing data last updated date: 2023-10-15 07:46:52
Not intended to solicit properties currently listed for sale.The trademarks REALTOR®, REALTORS® and the REALTOR® logo are controlled by The Canadian Real Estate Association (CREA®) and identify real estate professionals who are members of CREA®. The trademarks MLS®, Multiple Listing Service and the associated logos are owned by CREA® and identify the quality of services provided by real estate professionals who are members of CREA®. REALTOR® contact information provided to facilitate inquiries from consumers interested in Real Estate services. Please do not contact the website owner with unsolicited commercial offers.

























