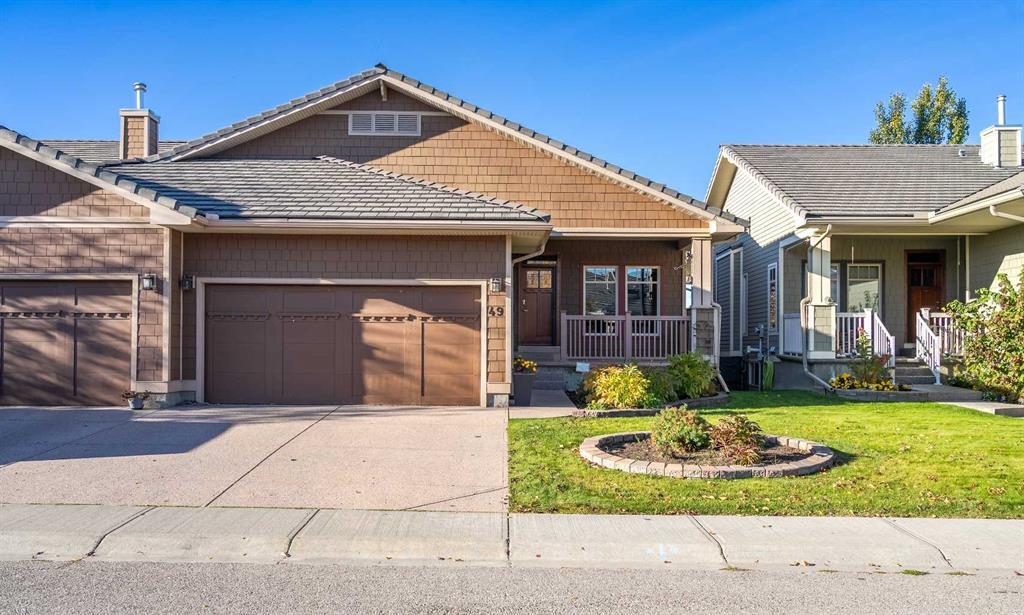$ 650,000 – 49 Bridle Estates Road Southwest
2 BR / 3 BA Single Family – Calgary
What an opportunity for this WALKOUT 55+ BUNGALOW VILLA in desirable Bridle Estates! You will love the curb appeal here with the beautiful, covered front porch & double attached garage. Generous front entry walks into this open concept plan with large kitchen and breakfast bar island which opens up to the living room with gas fireplace. The kitchen has loads of prep space & cabinet storage. Huge dining area at the front of the home could also be used as a flex space for an additional sitting area or home office. Hardwood throughout the main level, & you will also appreciate the BIG windows that attract loads of natural light to the main floor. Main floor laundry off of the garage entrance is very convenient. The main level also walks out to the rear deck, perfect for BBQ’s and sunny evenings. Huge primary bedroom with large ensuite + walk-in closet. 9’ ceilings in the main and 9’ ceilings in the walk-out basement which is developed with additional bedrooms, full baths & spacious rec/entertainment area with 2nd gas fireplace. Great basement storage as well. The basement walks out to a private lower patio, perfect for relaxing. This floor plan offers over 2500 square feet of developed space. Bridle Estates is just so desirable for what it offers. Community green space, club house & walking paths. The community HOA fee covers landscaping + snow removal. Awesome location! Footsteps to transit, shopping mall & close to Spruce Meadows. With the Stoney Trail expansion, this makes this corner of the city very accessible to all corners of Calgary! PLEASE CHECK OUT THE VIRTUAL TOUR on the listing. (id:6769)Construction Info
| Interior Finish: | 1325 |
|---|---|
| Flooring: | Carpeted,Ceramic Tile,Hardwood |
| Parking Covered: | 2 |
|---|---|
| Parking: | 4 |
Rooms Dimension
Listing Agent:
Jamie Newton
Brokerage:
RE/MAX FIRST
Disclaimer:
Display of MLS data is deemed reliable but is not guaranteed accurate by CREA.
The trademarks REALTOR, REALTORS and the REALTOR logo are controlled by The Canadian Real Estate Association (CREA) and identify real estate professionals who are members of CREA. The trademarks MLS, Multiple Listing Service and the associated logos are owned by The Canadian Real Estate Association (CREA) and identify the quality of services provided by real estate professionals who are members of CREA. Used under license.
Listing data last updated date: 2023-10-15 08:00:13
Not intended to solicit properties currently listed for sale.The trademarks REALTOR®, REALTORS® and the REALTOR® logo are controlled by The Canadian Real Estate Association (CREA®) and identify real estate professionals who are members of CREA®. The trademarks MLS®, Multiple Listing Service and the associated logos are owned by CREA® and identify the quality of services provided by real estate professionals who are members of CREA®. REALTOR® contact information provided to facilitate inquiries from consumers interested in Real Estate services. Please do not contact the website owner with unsolicited commercial offers.
The trademarks REALTOR, REALTORS and the REALTOR logo are controlled by The Canadian Real Estate Association (CREA) and identify real estate professionals who are members of CREA. The trademarks MLS, Multiple Listing Service and the associated logos are owned by The Canadian Real Estate Association (CREA) and identify the quality of services provided by real estate professionals who are members of CREA. Used under license.
Listing data last updated date: 2023-10-15 08:00:13
Not intended to solicit properties currently listed for sale.The trademarks REALTOR®, REALTORS® and the REALTOR® logo are controlled by The Canadian Real Estate Association (CREA®) and identify real estate professionals who are members of CREA®. The trademarks MLS®, Multiple Listing Service and the associated logos are owned by CREA® and identify the quality of services provided by real estate professionals who are members of CREA®. REALTOR® contact information provided to facilitate inquiries from consumers interested in Real Estate services. Please do not contact the website owner with unsolicited commercial offers.

















































