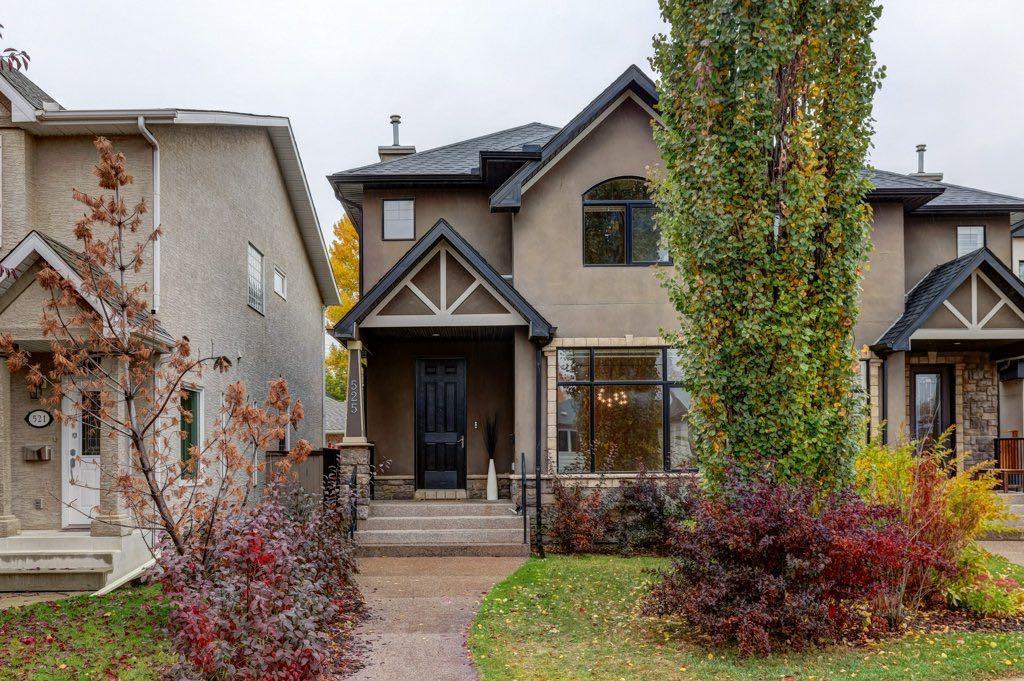$ 785,000 – 525 30 Street Northwest
3 BR / 3 BA Single Family – Calgary
OPEN HOUSE - SUN OCT 15 1-3PM. Welcome to your dream home in the heart of Parkdale, one of Calgary's most sought-after neighbourhoods. This stunning property boasts a perfect combination of luxury, functionality, and location. As you step inside, you'll be greeted by high-end finishings and attention to detail that truly sets this home apart. The open-concept design creates a sense of space and flow, making it perfect for entertaining or simply enjoying quality family time. The main floor features a well-appointed kitchen, a spacious dining area, and a cozy living room, all bathed in natural light. The main floor also includes a powder room for added convenience. Upstairs, you'll find three generous bedrooms, each designed with your comfort in mind. The primary bedroom is a true retreat, complete with a 5-piece ensuite bath and a spacious walk-in closet. This private oasis is the perfect place to unwind and rejuvenate after a long day. The unfinished basement offers endless possibilities, allowing you to customize the space to suit your needs and preferences. The outdoor space is equally impressive, with a west-facing yard that's ideal for outdoor gatherings and summer barbecues. With a double detached garage, parking is a breeze. This home is perfectly positioned within mere steps of the Bow River and its expansive pathway network, as well as in close proximity to Parkdale Elementary School, Westmount Charter School, Foothills Hospital, and a host of convenient amenities. This location is truly unbeatable. (id:6769)Construction Info
| Interior Finish: | 1752.6 |
|---|---|
| Flooring: | Carpeted,Hardwood,Tile |
| Parking Covered: | 2 |
|---|---|
| Parking: | 2 |
Rooms Dimension
Listing Agent:
Sophie Klassen
Brokerage:
REAL BROKER
Disclaimer:
Display of MLS data is deemed reliable but is not guaranteed accurate by CREA.
The trademarks REALTOR, REALTORS and the REALTOR logo are controlled by The Canadian Real Estate Association (CREA) and identify real estate professionals who are members of CREA. The trademarks MLS, Multiple Listing Service and the associated logos are owned by The Canadian Real Estate Association (CREA) and identify the quality of services provided by real estate professionals who are members of CREA. Used under license.
Listing data last updated date: 2023-10-15 07:59:41
Not intended to solicit properties currently listed for sale.The trademarks REALTOR®, REALTORS® and the REALTOR® logo are controlled by The Canadian Real Estate Association (CREA®) and identify real estate professionals who are members of CREA®. The trademarks MLS®, Multiple Listing Service and the associated logos are owned by CREA® and identify the quality of services provided by real estate professionals who are members of CREA®. REALTOR® contact information provided to facilitate inquiries from consumers interested in Real Estate services. Please do not contact the website owner with unsolicited commercial offers.
The trademarks REALTOR, REALTORS and the REALTOR logo are controlled by The Canadian Real Estate Association (CREA) and identify real estate professionals who are members of CREA. The trademarks MLS, Multiple Listing Service and the associated logos are owned by The Canadian Real Estate Association (CREA) and identify the quality of services provided by real estate professionals who are members of CREA. Used under license.
Listing data last updated date: 2023-10-15 07:59:41
Not intended to solicit properties currently listed for sale.The trademarks REALTOR®, REALTORS® and the REALTOR® logo are controlled by The Canadian Real Estate Association (CREA®) and identify real estate professionals who are members of CREA®. The trademarks MLS®, Multiple Listing Service and the associated logos are owned by CREA® and identify the quality of services provided by real estate professionals who are members of CREA®. REALTOR® contact information provided to facilitate inquiries from consumers interested in Real Estate services. Please do not contact the website owner with unsolicited commercial offers.








































