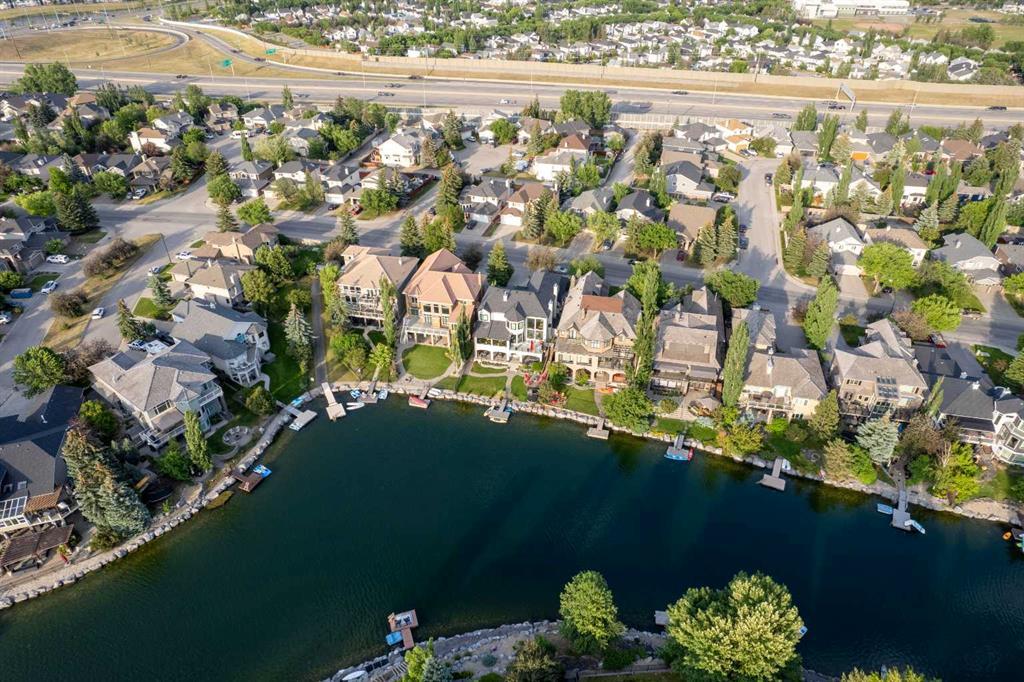$ 865,000 – 15718 Mckenzie Lake Way Southeast
6 BR / 4 BA Single Family – Calgary
Welcome to this exquisite 6 bedroom estate home nestled in the community of McKenzie Lake. This one of a kind home sits across the street from the picturesque McKenzie Lake on an oversized, landscaped lot. Upon stepping into the grand foyer, your senses are immediately awakened by the soaring ceilings, casting an air of spaciousness throughout the house. The home is adorned with rich, elegant hardwood flooring that adds warmth to the modern layout. Just by the entrance, you'll find a dedicated office space designed for privacy and convenience, making it a perfect nook for work. The home's layout offers a functional floor plan, allowing a seamless flow for family gatherings or entertaining. The living area features a centralized three sided gas fireplace allowing you to unwind and relax on those cold nights. Adjacent to the living room is an oversized dining area and wet bar, which leads you to your kitchen. The kitchen features ample storage and counter space, updated stainless steel appliances, granite countertops and custom cabinets. The large dining space leads to your private deck and yard which is your very own oasis. There is enough space for an oversized BBQ, soccer games and even RV parking! The main level is finished off by an updated half bathroom and laundry room. Upstair you will find the the primary bedroom which features an updated ensuite with a custom glass shower, jetted tub and a walk through closet. The three additional bedrooms are all good sizes and offer massive closet spaces and the hallway bathroom has been updated. The basement is fully finished and was designed with a lot of storage and family space in mind. There are another two large bedrooms and full bathroom to complete this level.This home has seen extensive updates throughout the years including Roof (50 year warranty), Carpets, Paint, Appliances, Air Conditioner, Bathrooms and many more! Enjoy the benefits of living near the lake, walking paths, parks, schools and many o ther amenities. The access to Deerfoot Trail and Stoney Trail could not be better. (id:6769)Construction Info
| Interior Finish: | 2732.65 |
|---|---|
| Flooring: | Carpeted,Ceramic Tile,Hardwood |
| Parking Covered: | 2 |
|---|---|
| Parking: | 4 |
Rooms Dimension
Listing Agent:
Dusko Sremac
Brokerage:
REAL BROKER
Disclaimer:
Display of MLS data is deemed reliable but is not guaranteed accurate by CREA.
The trademarks REALTOR, REALTORS and the REALTOR logo are controlled by The Canadian Real Estate Association (CREA) and identify real estate professionals who are members of CREA. The trademarks MLS, Multiple Listing Service and the associated logos are owned by The Canadian Real Estate Association (CREA) and identify the quality of services provided by real estate professionals who are members of CREA. Used under license.
Listing data last updated date: 2023-10-14 08:49:52
Not intended to solicit properties currently listed for sale.The trademarks REALTOR®, REALTORS® and the REALTOR® logo are controlled by The Canadian Real Estate Association (CREA®) and identify real estate professionals who are members of CREA®. The trademarks MLS®, Multiple Listing Service and the associated logos are owned by CREA® and identify the quality of services provided by real estate professionals who are members of CREA®. REALTOR® contact information provided to facilitate inquiries from consumers interested in Real Estate services. Please do not contact the website owner with unsolicited commercial offers.
The trademarks REALTOR, REALTORS and the REALTOR logo are controlled by The Canadian Real Estate Association (CREA) and identify real estate professionals who are members of CREA. The trademarks MLS, Multiple Listing Service and the associated logos are owned by The Canadian Real Estate Association (CREA) and identify the quality of services provided by real estate professionals who are members of CREA. Used under license.
Listing data last updated date: 2023-10-14 08:49:52
Not intended to solicit properties currently listed for sale.The trademarks REALTOR®, REALTORS® and the REALTOR® logo are controlled by The Canadian Real Estate Association (CREA®) and identify real estate professionals who are members of CREA®. The trademarks MLS®, Multiple Listing Service and the associated logos are owned by CREA® and identify the quality of services provided by real estate professionals who are members of CREA®. REALTOR® contact information provided to facilitate inquiries from consumers interested in Real Estate services. Please do not contact the website owner with unsolicited commercial offers.

















































