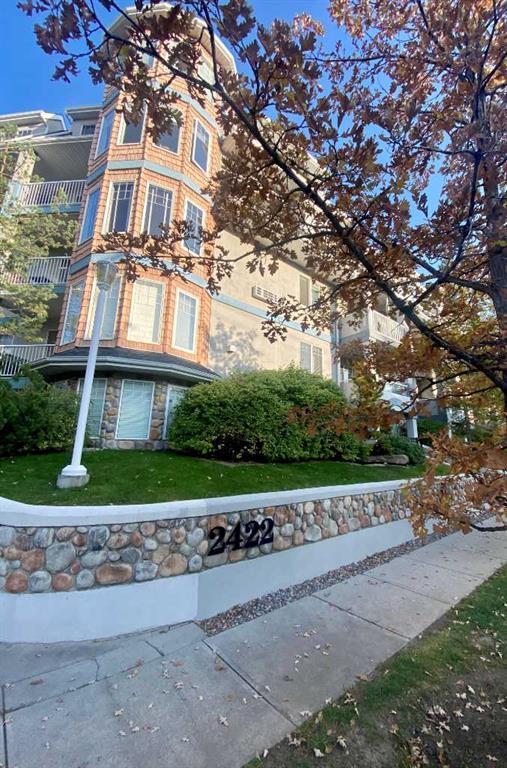$ 474,900 – 2422 Erlton Street Southwest
2 BR / 2 BA Single Family – Calgary
OPEN HOUSE FRIDAY OCTOBER 6TH FROM 3:00PM - 5:30PM. Welcome to your new home. This open concept condo features 9' ceilings with 2 extra-large bedrooms (both with Walkin closets), a 4-piece ensuite, a 3-piece main bath and two balconies with private views of large mature trees to the east. The kitchen is light and bright and features granite counter tops and a corner pantry. The kitchen opens up to the dining and living room and features a breakfast bar which is great for entertaining. There is a full dining room to entertain 6-12 guests during the holiday seasons. The Livingroom is on the east wall of the condo and the custom fireplace offers a lovely white mantle with a zero-clearance gas fireplace. The second balcony is just off the living room and is a great outdoors space for hosting during the summer months as it features a Gas BBQ line. The bedrooms are on opposite sides of the condo which is the best layout option. The master retreat features a spa bathroom, Walkin closet and its own private balcony. The condo is located on the 3rd floor and is complete with an in-unit laundry, a titled-heated underground secured parking stall along with underground visitor parking. Let's talk amenities: you have every store, restaurant, groceries and pubs along 4th street. All within 4-7 blocks. Two of the best things about this area is the MNP Sports Complex (World Class) and the Elbow River for walks and cooling off in the summer heat. Transportation is a snap with rapid transit just a 3 block walk to the Light Rail Transit Station. From there you are a 3-minute ride to Calgary's largest and most popular shopping mall (Chinook Center). Come view your new home today. (id:6769)Construction Info
| Interior Finish: | 1222 |
|---|---|
| Flooring: | Ceramic Tile,Laminate |
| Parking: | 1 |
|---|
Rooms Dimension
Listing Agent:
Peter Appleby
Brokerage:
RE/MAX REALTY PROFESSIONALS
Disclaimer:
Display of MLS data is deemed reliable but is not guaranteed accurate by CREA.
The trademarks REALTOR, REALTORS and the REALTOR logo are controlled by The Canadian Real Estate Association (CREA) and identify real estate professionals who are members of CREA. The trademarks MLS, Multiple Listing Service and the associated logos are owned by The Canadian Real Estate Association (CREA) and identify the quality of services provided by real estate professionals who are members of CREA. Used under license.
Listing data last updated date: 2023-10-14 08:49:06
Not intended to solicit properties currently listed for sale.The trademarks REALTOR®, REALTORS® and the REALTOR® logo are controlled by The Canadian Real Estate Association (CREA®) and identify real estate professionals who are members of CREA®. The trademarks MLS®, Multiple Listing Service and the associated logos are owned by CREA® and identify the quality of services provided by real estate professionals who are members of CREA®. REALTOR® contact information provided to facilitate inquiries from consumers interested in Real Estate services. Please do not contact the website owner with unsolicited commercial offers.
The trademarks REALTOR, REALTORS and the REALTOR logo are controlled by The Canadian Real Estate Association (CREA) and identify real estate professionals who are members of CREA. The trademarks MLS, Multiple Listing Service and the associated logos are owned by The Canadian Real Estate Association (CREA) and identify the quality of services provided by real estate professionals who are members of CREA. Used under license.
Listing data last updated date: 2023-10-14 08:49:06
Not intended to solicit properties currently listed for sale.The trademarks REALTOR®, REALTORS® and the REALTOR® logo are controlled by The Canadian Real Estate Association (CREA®) and identify real estate professionals who are members of CREA®. The trademarks MLS®, Multiple Listing Service and the associated logos are owned by CREA® and identify the quality of services provided by real estate professionals who are members of CREA®. REALTOR® contact information provided to facilitate inquiries from consumers interested in Real Estate services. Please do not contact the website owner with unsolicited commercial offers.






















