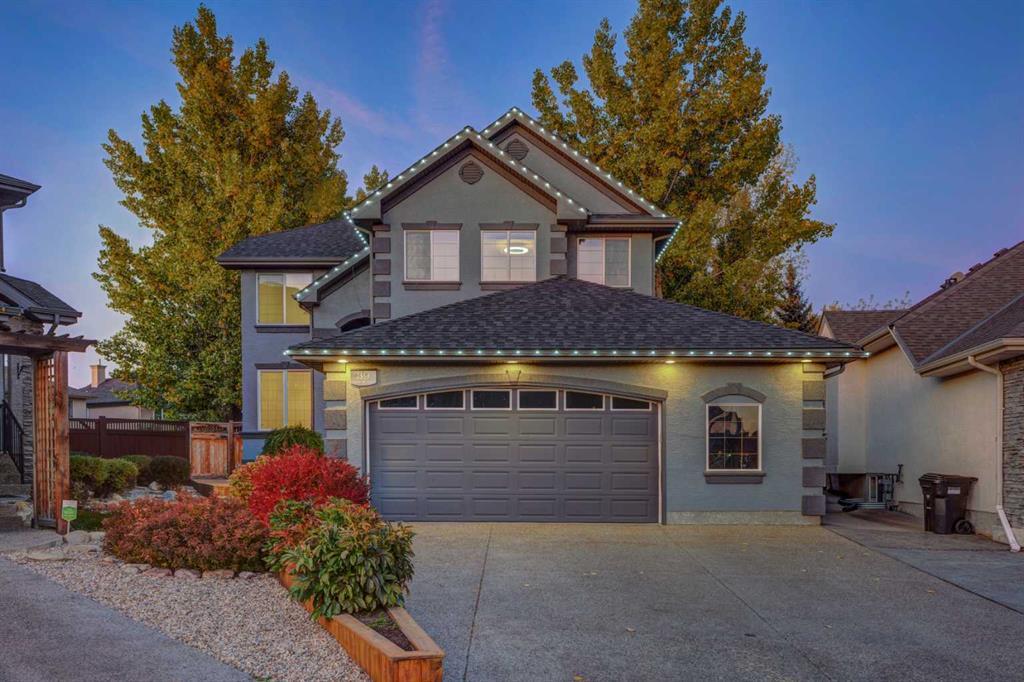$ 1,165,000 – 39 Cranleigh Mews Southeast
5 BR / 4 BA Single Family – Calgary
HOME SWEET HOME! Welcome to this DREAM LUXURY HOME showcasing $500,000+ in extensive renovations completed in 2018 situated on a huge lot with your own backyard private oasis with a hot tub, swim pool, built-in BBQs/pizza oven, pergola, garden and more! Situated in the heart of coveted Cranston! Located on a quiet, cul-de sac with mature landscaping close to Cranston’s ravine and pathways, this exceptional home offers immense curb appeal and pride of ownership, central air conditioning, 5 bedrooms, 3.5 bathrooms and 4,199 SQFT of fully and exquisitely developed living space loaded with lavish finishing's throughout. Heading inside you will notice the gleaming, spectacular hardwood flooring throughout and the flawless open concept floor plan. The main floor offers a sun-drenched living room with built-in shelving and a cozy gas fireplace with a mantle, sophisticated dining room with an extravagant chandelier, laundry room, bright breakfast nook and a 2 piece vanity bathroom. The star of the main floor is the upgraded, custom-built gourmet chef’s kitchen complete with a 10’ quartz center island, floor to ceiling cabinetry, elegant backsplash, built-in pantry, premium Thermador Professional series stainless steel appliances with a gas stove, wall oven, steam oven and warming oven and a built-in espresso machine! Follow the beautiful staircase to the upstairs where you can escape to your breathtaking master retreat that is extremely spacious with windows to bask in your stunning backyard views, walk-in closet perfect for all your needs and the spa-like 5 piece ensuite with dual vanity sinks, a relaxing deep soaker tub and an oversized rain shower. The upstairs also showcases an amazing bonus room with a built-in entertainment center and an expansive corner built-in office/study area, 3 additional great-sized bedrooms and a lavish 4 piece bathroom. The fully developed basement boasts radiant in-floor heating, a recreation room that your friends and family will love, a wet bar to entertain all of your guests, 5th spacious bedroom, a wonderful 4 piece bathroom and ample storage space. Outside, there is an oversized double garage with additional driveway parking. Heading to the backyard, you will be blown away by the backyard of your dreams complete with a 6,000 SQFT cedar deck, french doors, outdoor kitchen with two large BBQ’s, fridge, storage, wood burning pizza oven, 18’ swim spa pool, 8x8’ hot tub for those cool fall/winter evenings, several umbrellas, pergola with hammocks and a fire pit. PROFESSIONAL UPGRADES include new baseboards, window casings, roof shingles, stucco, new furnaces, air purification/water purification system, direct vent water heaters, neutral paint in every room, exterior paint and much more. You can’t beat this location, close to pathways and the ravine, schools, shopping, parks, public transportation and major roadways. Don’t miss out on this ONE OF A KIND GEM, book your private viewing today! Please note features outlined in PDF link. (id:6769)Construction Info
| Interior Finish: | 2930.49 |
|---|---|
| Flooring: | Hardwood,Other,Tile |
| Parking Covered: | 2 |
|---|---|
| Parking: | 4 |
Rooms Dimension
Listing Agent:
Julie Vesuwalla
Brokerage:
CENTURY 21 BAMBER REALTY LTD.
Disclaimer:
Display of MLS data is deemed reliable but is not guaranteed accurate by CREA.
The trademarks REALTOR, REALTORS and the REALTOR logo are controlled by The Canadian Real Estate Association (CREA) and identify real estate professionals who are members of CREA. The trademarks MLS, Multiple Listing Service and the associated logos are owned by The Canadian Real Estate Association (CREA) and identify the quality of services provided by real estate professionals who are members of CREA. Used under license.
Listing data last updated date: 2023-10-15 07:57:11
Not intended to solicit properties currently listed for sale.The trademarks REALTOR®, REALTORS® and the REALTOR® logo are controlled by The Canadian Real Estate Association (CREA®) and identify real estate professionals who are members of CREA®. The trademarks MLS®, Multiple Listing Service and the associated logos are owned by CREA® and identify the quality of services provided by real estate professionals who are members of CREA®. REALTOR® contact information provided to facilitate inquiries from consumers interested in Real Estate services. Please do not contact the website owner with unsolicited commercial offers.
The trademarks REALTOR, REALTORS and the REALTOR logo are controlled by The Canadian Real Estate Association (CREA) and identify real estate professionals who are members of CREA. The trademarks MLS, Multiple Listing Service and the associated logos are owned by The Canadian Real Estate Association (CREA) and identify the quality of services provided by real estate professionals who are members of CREA. Used under license.
Listing data last updated date: 2023-10-15 07:57:11
Not intended to solicit properties currently listed for sale.The trademarks REALTOR®, REALTORS® and the REALTOR® logo are controlled by The Canadian Real Estate Association (CREA®) and identify real estate professionals who are members of CREA®. The trademarks MLS®, Multiple Listing Service and the associated logos are owned by CREA® and identify the quality of services provided by real estate professionals who are members of CREA®. REALTOR® contact information provided to facilitate inquiries from consumers interested in Real Estate services. Please do not contact the website owner with unsolicited commercial offers.























































