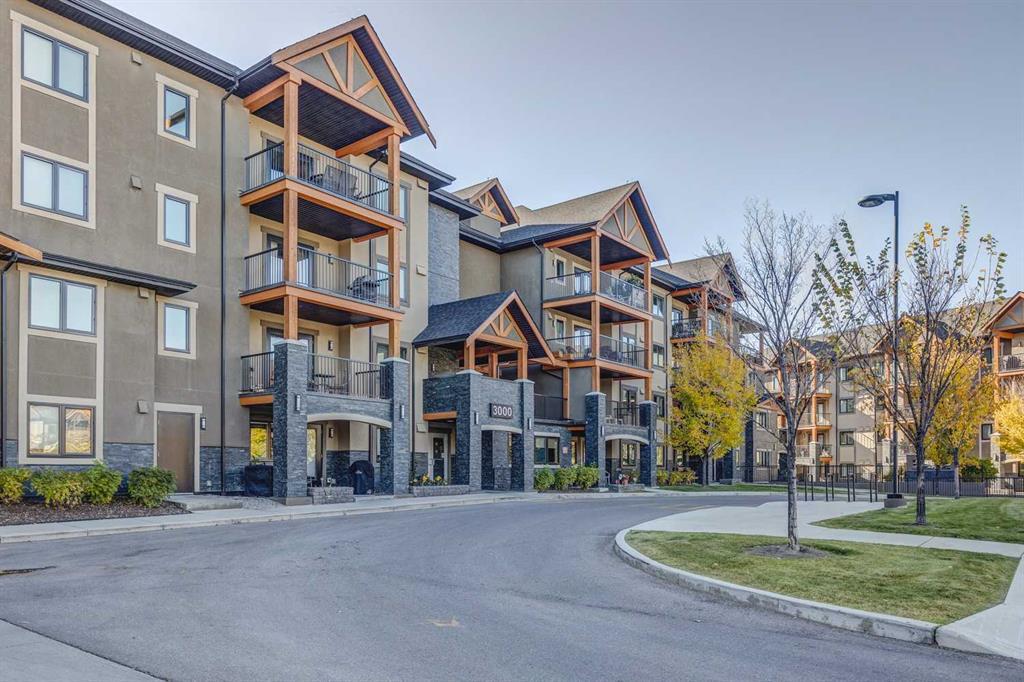$ 419,900 – 402 Kincora Glen Road Northwest
2 BR / 2 BA Single Family – Calgary
WOW! Luxurious high end fully upgraded 2 bedroom 2 full bathroom PLUS den, CORNER UNIT with IN-SUITE LAUNDRY, a beautiful corner fireplace, IN-FLOOR HEATING & AIR CONDITIONING!! Also secure HEATED UNDERGROUND TITLED PARKING as well as a storage locker AND secure bike storage! Open-concept unit with almost 1,200 square feet of living space, perfect for hosting. Featuring a dream kitchen with high-end stainless-steel appliances, Quartz countertops, loads of quality cabinets, a breakfast bar and TWO PANTRY'S. Just off the kitchen sits the dining room. Good sized living room flooded in natural light from numerous large windows. Sit on your private covered balcony, fire up the grill on your natural gas line BBQ and enjoy the view of the green space!! Besides the 2 bedrooms with walk-in (& through) closets and the 2 main bathrooms (one with soaker tub & one with a shower as well as a built-in makeup counter) you ALSO have a DEN, perfect for your home office, reading room or your own home gym!! All of this in an impeccably well managed, pet friendly, quiet complex with a good reserve fund keeping the condo fees low (which include EVERYTHING but electricity) and AMPLE visitor parking! Amazingly located in the North West, next to a greenspace & soccer field, only minutes from LOTS of convenient shopping, major transit lines, super easy access to Stoney Trail & Deerfoot & just a short drive to the airport. The community of Kincora has over 100 acres of environmental reserve land with paved pathways providing tons of opportunity to enjoy walks & bike rides through nature! (id:6769)Construction Info
| Interior Finish: | 1182.96 |
|---|---|
| Flooring: | Carpeted,Ceramic Tile,Hardwood |
| Parking: | 1 |
|---|
Rooms Dimension
Listing Agent:
John Mayberry
Brokerage:
CIR REALTY
Disclaimer:
Display of MLS data is deemed reliable but is not guaranteed accurate by CREA.
The trademarks REALTOR, REALTORS and the REALTOR logo are controlled by The Canadian Real Estate Association (CREA) and identify real estate professionals who are members of CREA. The trademarks MLS, Multiple Listing Service and the associated logos are owned by The Canadian Real Estate Association (CREA) and identify the quality of services provided by real estate professionals who are members of CREA. Used under license.
Listing data last updated date: 2023-10-12 07:10:46
Not intended to solicit properties currently listed for sale.The trademarks REALTOR®, REALTORS® and the REALTOR® logo are controlled by The Canadian Real Estate Association (CREA®) and identify real estate professionals who are members of CREA®. The trademarks MLS®, Multiple Listing Service and the associated logos are owned by CREA® and identify the quality of services provided by real estate professionals who are members of CREA®. REALTOR® contact information provided to facilitate inquiries from consumers interested in Real Estate services. Please do not contact the website owner with unsolicited commercial offers.
The trademarks REALTOR, REALTORS and the REALTOR logo are controlled by The Canadian Real Estate Association (CREA) and identify real estate professionals who are members of CREA. The trademarks MLS, Multiple Listing Service and the associated logos are owned by The Canadian Real Estate Association (CREA) and identify the quality of services provided by real estate professionals who are members of CREA. Used under license.
Listing data last updated date: 2023-10-12 07:10:46
Not intended to solicit properties currently listed for sale.The trademarks REALTOR®, REALTORS® and the REALTOR® logo are controlled by The Canadian Real Estate Association (CREA®) and identify real estate professionals who are members of CREA®. The trademarks MLS®, Multiple Listing Service and the associated logos are owned by CREA® and identify the quality of services provided by real estate professionals who are members of CREA®. REALTOR® contact information provided to facilitate inquiries from consumers interested in Real Estate services. Please do not contact the website owner with unsolicited commercial offers.

































