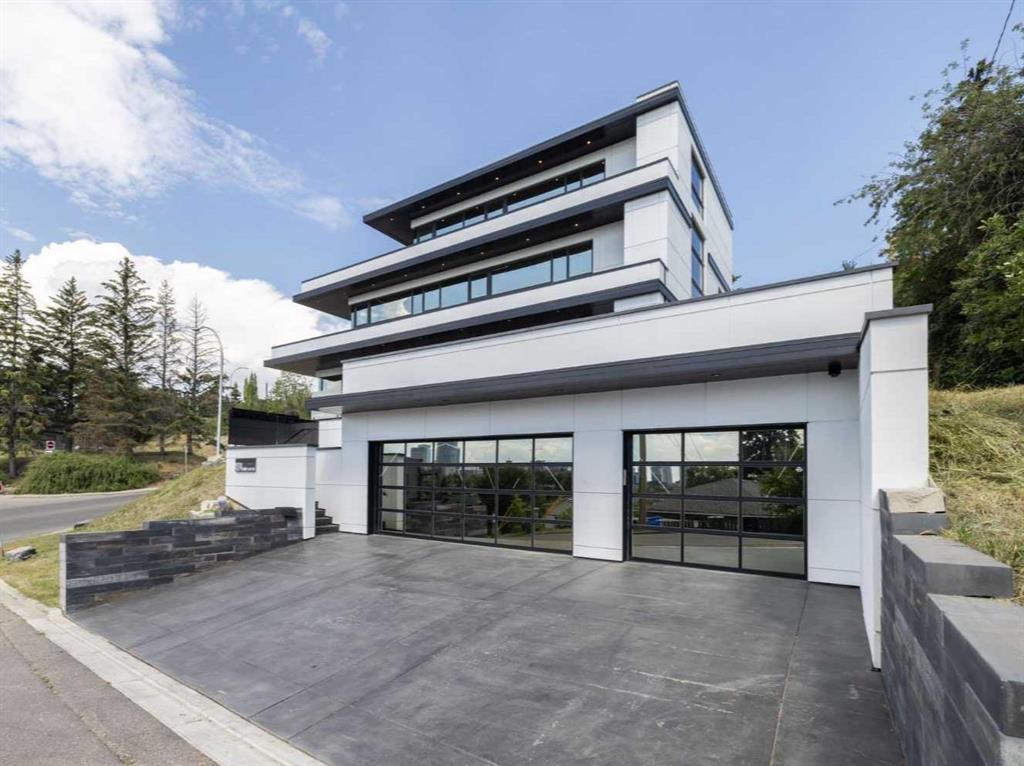$ 3,499,000 – 1104 Drury Avenue Northeast
4 BR / 5 BA Single Family – Calgary
From its recent FILM DEBUT in the movie ROMI and a feature in Audi’s Commercial,this A-List home is bringing Hollywood LUXURY to Calgary.There is a plethora of reasons why this home catches the creators attention, the mainreason being that this home is an accurate representation of Modern Luxury.The exterior is enough to stop you in your steps as you view the unobstructed jetliner VIEWSfrom each level of the home, ambient exterior lighting, soaring windows, contemporaryarchitecture, Efis peck-resistant stucco, and that showstopping 5-CAR garage. This DruryAvenue home is really after that California vibe with SNOW-FREE walkways. The concrete stairs& walkways have BUILT-IN SNOW-MELT censors so you can focus on the glamour, not theshoveling.Step inside this home and take in the impressive 5,500 Sqft of fully developed living spacewith the best quality finishing's available. The main living space is an entertainer’s fantasy,showcasing the top chef custom-designed European Scavolini kitchen, a waterfall quartzcountertop, Sub Zero/Wolf appliances, induction cooktop, cabinet panel overlays, wine andbeverage cooling drawers and a Miele b/i coffee machine and more.The conversation piece of the open-concept living area will most likely be the handcraftedfloor-to-ceiling tile fireplace imported from Italy and valued at over $100,000 or the GermanInnotech Glass Accordion sliding doors that draw you out to those incredible Calgary CitySkyline views!If the WOW factor of this home couldn’t get any higher, follow the glass railing staircase to the2nd floor, where three out of the five bedrooms are located. Each bedroom is like a luxuryhotel suite with individual walk-in closets and modern ensuites with European toilets & sinks.Spa-style luxury awaits one floor up with the home’s expansive owners retreat. This upperfloor creates an escape from the hustle. A magazine-quality ensuite with a sprawling couplessink and countertop, glorious soaker tub, and oversize d digitally controlled rain/steamshower. The main retreat is complimented by its custom walk-in closet, heated flooring,towering windows and those CITY VIEWS! This floor will make anyone want to stay home fromthe office.To get to the ground level, let’s take the award-winning $200,000 glass-enclosed ELEVATOR(Awarded Top Elevator By Elevator World Publication in 2020)Arriving on the lower level is like being invited into Bruce Wayne’s domain, with a fullyfunctioning gym, a stylish home-based office and a spacious family room with a GLASS AUTO SHOWCASE.This home is unrivalled when it comes to modern features; including a heated oversized 5-car garage with Epoxy floors, heated imported tile and flooring throughout the house, 5000linear ft of LED lighting, top-of-the-line security, built-in ceiling speakers, smart controlled (I pad on every floor), and ext longboard soffits. This home must be seen in person to take in the entire experience because this isn’t just a HOME this is a LIFESTYLE. (id:6769)Construction Info
| Interior Finish: | 4020 |
|---|---|
| Flooring: | Ceramic Tile,Hardwood |
| Parking: | 8 |
|---|
Rooms Dimension
Listing Agent:
Frank Simonfi
Brokerage:
ROYAL LEPAGE BENCHMARK
Disclaimer:
Display of MLS data is deemed reliable but is not guaranteed accurate by CREA.
The trademarks REALTOR, REALTORS and the REALTOR logo are controlled by The Canadian Real Estate Association (CREA) and identify real estate professionals who are members of CREA. The trademarks MLS, Multiple Listing Service and the associated logos are owned by The Canadian Real Estate Association (CREA) and identify the quality of services provided by real estate professionals who are members of CREA. Used under license.
Listing data last updated date: 2023-10-12 07:09:51
Not intended to solicit properties currently listed for sale.The trademarks REALTOR®, REALTORS® and the REALTOR® logo are controlled by The Canadian Real Estate Association (CREA®) and identify real estate professionals who are members of CREA®. The trademarks MLS®, Multiple Listing Service and the associated logos are owned by CREA® and identify the quality of services provided by real estate professionals who are members of CREA®. REALTOR® contact information provided to facilitate inquiries from consumers interested in Real Estate services. Please do not contact the website owner with unsolicited commercial offers.
The trademarks REALTOR, REALTORS and the REALTOR logo are controlled by The Canadian Real Estate Association (CREA) and identify real estate professionals who are members of CREA. The trademarks MLS, Multiple Listing Service and the associated logos are owned by The Canadian Real Estate Association (CREA) and identify the quality of services provided by real estate professionals who are members of CREA. Used under license.
Listing data last updated date: 2023-10-12 07:09:51
Not intended to solicit properties currently listed for sale.The trademarks REALTOR®, REALTORS® and the REALTOR® logo are controlled by The Canadian Real Estate Association (CREA®) and identify real estate professionals who are members of CREA®. The trademarks MLS®, Multiple Listing Service and the associated logos are owned by CREA® and identify the quality of services provided by real estate professionals who are members of CREA®. REALTOR® contact information provided to facilitate inquiries from consumers interested in Real Estate services. Please do not contact the website owner with unsolicited commercial offers.























































