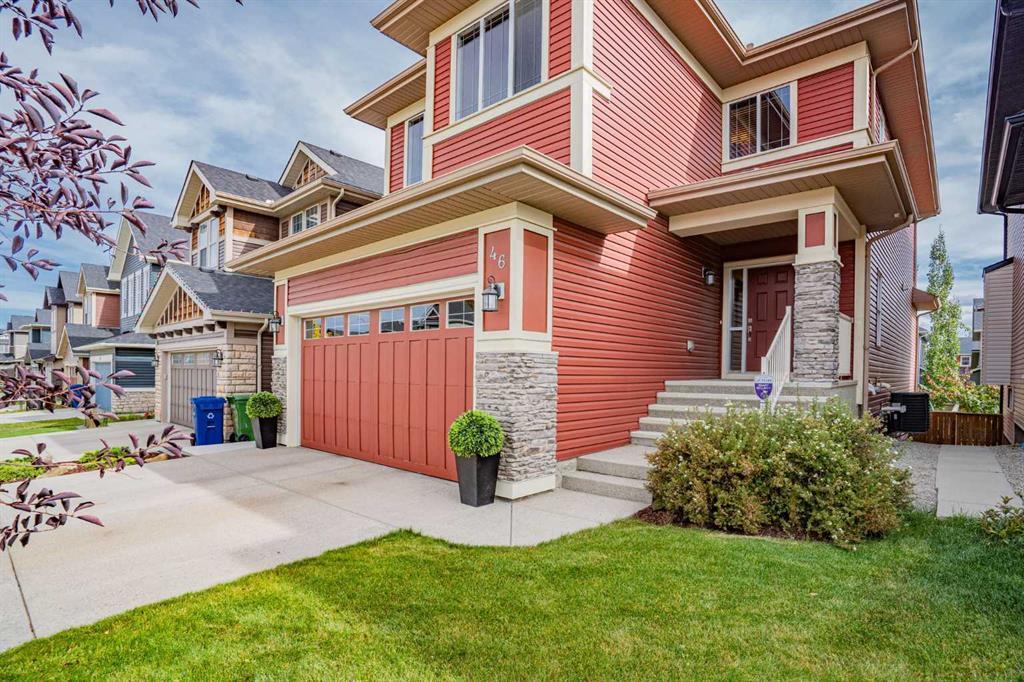$ 849,900 – 46 Evansfield Park Northwest
4 BR / 4 BA Single Family – Calgary
OPEN HOUSE this SUNDAY OCT 15, 12PM-3PM. Excellent LUXURY home with WALK OUT basement in Evanston built by Jayman,. Loaded with lots of upgrades + extras including large picturesque windows, GRANITE counter tops in kitchen and all bathrooms, HARDWOOD on the main floor, KITCHEN AID SS appliances, AIR CONDITIONING on the upper level, HEATED garage with O/H heater, 2 natural GAS high efficiency furnaces to keep your bills down, OVEREXTENDED deck with gas outlet, in the basement HIGH BTU natural gas fireplace with LED lights + remote, basement bathroom with STEAM shower, basement hot water slab heat piping roughed in, basement wet bar with BUILT IN refrigerated drawers, SURROUND SOUND in living, gym and basement rec room, CUSTOM BLINDES, SPRINKLER SYSTEM front and back 3 zones and many more. The interior of this house offers 3489 sqft of living space finished in warm and tasteful finishes. Upon entering, you are greeted by gleaming tile and a large entrance where an abundance of natural light create a warm and welcoming atmosphere. The main level features an open concept layout, perfect for entertaining and family gatherings. The spacious living room is complete with a gas fireplace & large windows. The gourmet kitchen is a chef's dream, boasting high-end stainless steel KITCHEN AID appliances with built in GAS RANGE, ample cabinetry, a center island with a breakfast bar, and a walk-in pantry. Upstairs, you'll find a luxurious primary suite, featuring a generous-sized bedroom and a spa-like ensuite bathroom. The ensuite is equipped with SEPARATE VANITIES AND separate WALK IN CLOSETS a deep soaker tub, and a separate glass-enclosed shower. There is 3 additional spacious bedrooms on this level and additional full bathroom. The fully finished basement offers even more living space, with a large recreation room & wet bar + 3pc bath room with STEAM shower. The backyard with well maintained landscape perfect for outdoor entertaining and relaxation. The family-friendly com munity of Evanston offers an array of amenities, including parks, playgrounds and walking paths. Nearby you'll find excellent schools, shopping centers, restaurants, and easy access to major transportation routes. Contact me today to schedule a private viewing! (id:6769)Construction Info
| Interior Finish: | 2478 |
|---|---|
| Flooring: | Carpeted,Ceramic Tile,Cork,Hardwood |
| Parking Covered: | 2 |
|---|---|
| Parking: | 4 |
Rooms Dimension
Listing Agent:
Frank Simonfi
Brokerage:
ROYAL LEPAGE BENCHMARK
Disclaimer:
Display of MLS data is deemed reliable but is not guaranteed accurate by CREA.
The trademarks REALTOR, REALTORS and the REALTOR logo are controlled by The Canadian Real Estate Association (CREA) and identify real estate professionals who are members of CREA. The trademarks MLS, Multiple Listing Service and the associated logos are owned by The Canadian Real Estate Association (CREA) and identify the quality of services provided by real estate professionals who are members of CREA. Used under license.
Listing data last updated date: 2023-11-08 10:29:52
Not intended to solicit properties currently listed for sale.The trademarks REALTOR®, REALTORS® and the REALTOR® logo are controlled by The Canadian Real Estate Association (CREA®) and identify real estate professionals who are members of CREA®. The trademarks MLS®, Multiple Listing Service and the associated logos are owned by CREA® and identify the quality of services provided by real estate professionals who are members of CREA®. REALTOR® contact information provided to facilitate inquiries from consumers interested in Real Estate services. Please do not contact the website owner with unsolicited commercial offers.
The trademarks REALTOR, REALTORS and the REALTOR logo are controlled by The Canadian Real Estate Association (CREA) and identify real estate professionals who are members of CREA. The trademarks MLS, Multiple Listing Service and the associated logos are owned by The Canadian Real Estate Association (CREA) and identify the quality of services provided by real estate professionals who are members of CREA. Used under license.
Listing data last updated date: 2023-11-08 10:29:52
Not intended to solicit properties currently listed for sale.The trademarks REALTOR®, REALTORS® and the REALTOR® logo are controlled by The Canadian Real Estate Association (CREA®) and identify real estate professionals who are members of CREA®. The trademarks MLS®, Multiple Listing Service and the associated logos are owned by CREA® and identify the quality of services provided by real estate professionals who are members of CREA®. REALTOR® contact information provided to facilitate inquiries from consumers interested in Real Estate services. Please do not contact the website owner with unsolicited commercial offers.























































