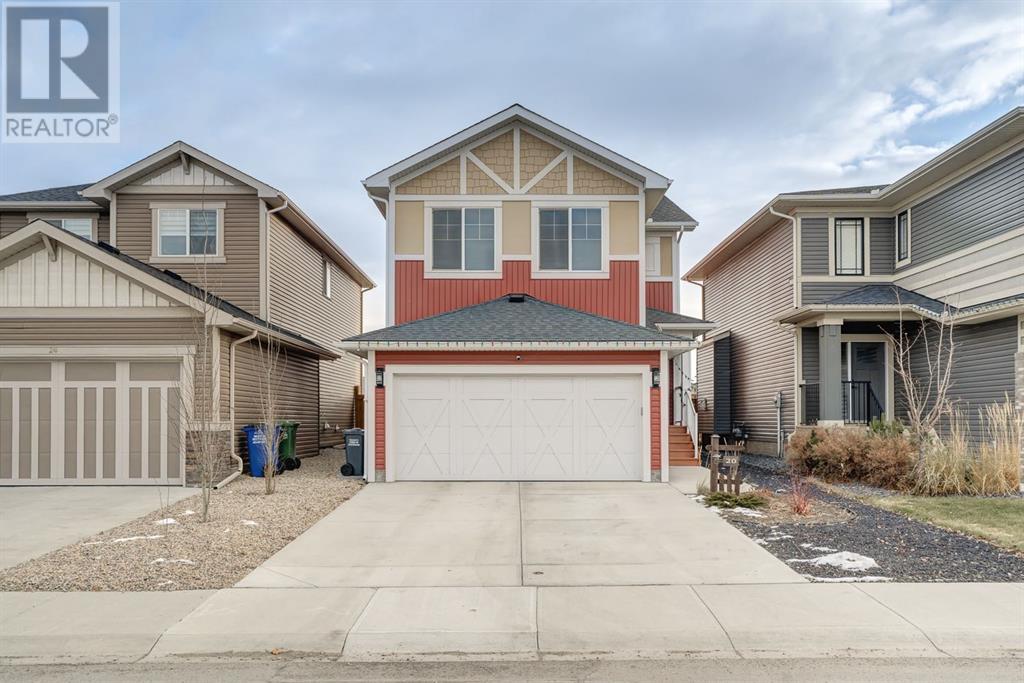$ 685,000 –
20 Emberside Glen
Listing Info
| Area: |
Cochrane |
| Property Type: |
Single Family |
| Ownership: |
Freehold |
| MLS® Number: |
A2096411 |
| Bedroom: |
4 |
| Bathroom: |
4 |
| Year Built: |
2017 |
| Lot Size: |
363.93 |
| Listing Status: |
Available |
| List Price: |
$ 685,000 |
Place Nearby (within radius 1.5 km)
4 BR / 4 BA Single Family – Cochrane
A Fantastic, Fully finished, Family Home in Fireside! Welcome to this beautiful 2 storey home with over 2700 sqft of fully finished space. Backing onto two schools, parks and playgrounds this home is perfectly positioned on a quiet street with the built in convenience of watching your kids walk to school everyday. With 4 large bedrooms, massive bonus room and wonder finished basement this home ensures you and your family won't outgrow it. The main floor is open, airy and full of immense natural light. The kitchen features upgraded appliances, stone counters and a large pantry. There is a large dinning and living room area opening up onto the large fully fence backyard with big back deck. There is also a den adjacent to the kitchen that is a perfect flex room. The basement has been fully completed with a large bedroom and 4 piece bathroom. The home has a great 2 car attached and heated garage as well as a low maintenance front yard. This a wonderful property just waiting to welcome a great new family to make it their new home. Schedule your private showing today. (id:6769)
Construction Info
| Parking Covered: |
2 |
| Parking: |
4 |
Rooms Dimension
| Room | Floor | Dimension |
|---|
| Bedroom | Basement | 12.17 Ft x 9.92 Ft |
| Recreational, Games room | Basement | 30.08 Ft x 11.17 Ft |
| 4pc Bathroom | Basement | Measurements not available |
| Kitchen | Main level | 12.67 Ft x 9.92 Ft |
| Dining room | Main level | 11.92 Ft x 9.92 Ft |
| Living room | Main level | 14.42 Ft x 12.92 Ft |
| Den | Main level | 10.33 Ft x 8.67 Ft |
| 2pc Bathroom | Main level | Measurements not available |
| Primary Bedroom | Upper Level | 13.92 Ft x 12.17 Ft |
| Bedroom | Upper Level | 13.33 Ft x 8.92 Ft |
| Bedroom | Upper Level | 13.33 Ft x 8.92 Ft |
| Bonus Room | Upper Level | 17.92 Ft x 12.67 Ft |
| 4pc Bathroom | Upper Level | Measurements not available |
| 4pc Bathroom | Upper Level | Measurements not available |
Listing Agent:
Adam Spencer Robinson
Brokerage:
CIR REALTY








































